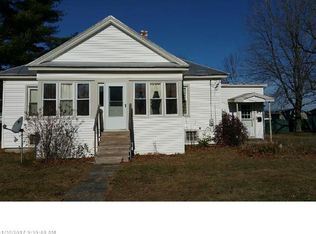Closed
$186,500
59 Hanover Street, Skowhegan, ME 04976
3beds
1,816sqft
Single Family Residence
Built in 1930
0.29 Acres Lot
$221,300 Zestimate®
$103/sqft
$1,841 Estimated rent
Home value
$221,300
Estimated sales range
Not available
$1,841/mo
Zestimate® history
Loading...
Owner options
Explore your selling options
What's special
Discover the timeless charm of this 3-bedroom Cape nestled in Skowhegan, boasting a prime location close to town and the vibrant fairgrounds. Meticulously cared for by the same couple for an impressive 64 years, this home exudes warmth and character.
As you step inside, you'll be greeted by authentic metal ceilings that add a touch of vintage elegance. The well-maintained property comes complete with a convenient carport for one car and two sheds offering ample storage space for your needs.
Entertainment awaits in the basement, where a pool table invites friendly gatherings. This bonus space also features an additional family room, providing flexibility for various lifestyle needs.
Schedule your viewing today and envision the possibilities that await in this well-preserved gem.
**Furniture that remains in the house included in sale **including pool table
Zillow last checked: 8 hours ago
Listing updated: January 16, 2025 at 07:08pm
Listed by:
NextHome Experience
Bought with:
Your Home Sold Guaranteed Realty
Source: Maine Listings,MLS#: 1581908
Facts & features
Interior
Bedrooms & bathrooms
- Bedrooms: 3
- Bathrooms: 1
- Full bathrooms: 1
Primary bedroom
- Level: First
Bedroom 2
- Level: Second
Bedroom 3
- Level: Second
Den
- Level: First
Dining room
- Level: First
Family room
- Level: Basement
Kitchen
- Level: First
Living room
- Level: First
Heating
- Baseboard, Hot Water
Cooling
- None
Appliances
- Included: Dishwasher, Dryer, Microwave, Electric Range, Refrigerator, Washer
Features
- 1st Floor Bedroom, Bathtub, Shower
- Flooring: Carpet, Laminate, Tile, Vinyl
- Basement: Bulkhead,Finished,Full
- Has fireplace: No
- Furnished: Yes
Interior area
- Total structure area: 1,816
- Total interior livable area: 1,816 sqft
- Finished area above ground: 1,480
- Finished area below ground: 336
Property
Parking
- Parking features: Paved, 1 - 4 Spaces, Carport
- Has carport: Yes
Features
- Patio & porch: Porch
Lot
- Size: 0.29 Acres
- Features: City Lot, Near Shopping, Near Town, Neighborhood, Level, Open Lot, Sidewalks
Details
- Additional structures: Shed(s)
- Parcel number: SKOWM32B103
- Zoning: Residential
Construction
Type & style
- Home type: SingleFamily
- Architectural style: Cape Cod
- Property subtype: Single Family Residence
Materials
- Wood Frame, Aluminum Siding
- Roof: Metal
Condition
- Year built: 1930
Utilities & green energy
- Electric: Circuit Breakers
- Sewer: Public Sewer
- Water: Public
Community & neighborhood
Location
- Region: Skowhegan
Other
Other facts
- Road surface type: Paved
Price history
| Date | Event | Price |
|---|---|---|
| 3/22/2024 | Sold | $186,500+4.2%$103/sqft |
Source: | ||
| 2/13/2024 | Pending sale | $179,000$99/sqft |
Source: | ||
| 2/9/2024 | Listed for sale | $179,000$99/sqft |
Source: | ||
Public tax history
| Year | Property taxes | Tax assessment |
|---|---|---|
| 2024 | $1,957 +2% | $108,300 |
| 2023 | $1,919 +21.5% | $108,300 +19.8% |
| 2022 | $1,580 -3.6% | $90,400 +1.2% |
Find assessor info on the county website
Neighborhood: 04976
Nearby schools
GreatSchools rating
- NANorth Elementary SchoolGrades: PK-KDistance: 0.4 mi
- 5/10Skowhegan Area Middle SchoolGrades: 6-8Distance: 1.6 mi
- 5/10Skowhegan Area High SchoolGrades: 9-12Distance: 1.7 mi

Get pre-qualified for a loan
At Zillow Home Loans, we can pre-qualify you in as little as 5 minutes with no impact to your credit score.An equal housing lender. NMLS #10287.
