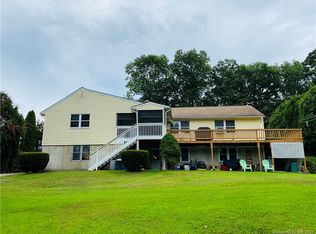HARD TO FIND STUNNING BEAUTIFULLY MAINTAINED 2 FAMILY HOME WITH ATTENTION TO DETAIL. WONDERFUL FAMILY ROOM WITH PELLET STOVE AND MINI SPLIT AIR CONDITION-HEAT PUMP WITH INCLUDED THEATER SOUND SYSTEM. EAT IN KITCHEN , LARGE LIVING ROOM WITH FIREPLACE & WOOD STOVE INSERT. CENTRAL VACUUM WITH A PORT IN THE 3 CAR ATTACHED GARAGE.SIT OUT ON THE PORCH AND ENJOY THE VIEW. UPDATES DONE TO THE ELECTRICAL & SEPTIC. 3 AMPLE BEDROOMS IN THE LARGER UNIT WITH 2 FULL BATHS. 2ND BATH IS IN THE LOWER LEVEL THAT COULD BE AN EASY CONVERTED IN-LAW APARTMENT WITH WALKOUT. THE SMALLER UNIT OFFERS 2 BEDROOMS WITH ITS OWN HEATING SYSTEM & LAUNDRY HOOKUPS. THE SECOND UNIT HAS IT OWN PRIVATE DRIVEWAY AND GARAGE. THIS PROPERTY IS UNIQUE AND COULD WORK FOR MANY BUYERS. DEFINETLY WORTH A LOOK.
This property is off market, which means it's not currently listed for sale or rent on Zillow. This may be different from what's available on other websites or public sources.
