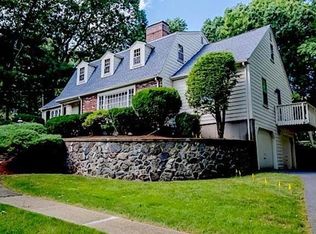Gorgeous 5 bedroom Colonial home, located in popular Northside neighborhood. Meticulously maintained, just right for festive entertaining and comfortable living. Spacious great room with fireplace. Bright interior spaces with terrific flow and transitional flare. Family room with built-in cabinetry and cozy fireplace opens to large updated kitchen with oversized pantry, and sunny eat-in-area. South facing views out over deck and a private level yard with mature landscaping. Master suite with large walk in closet and updated bath plus 4 additional bedrooms on the second floor. Completely finished lower level with exercise area, full bath and recreation/media room. Convenient commute by train and major highways, just 14 miles to Boston. Top Weston Schools.
This property is off market, which means it's not currently listed for sale or rent on Zillow. This may be different from what's available on other websites or public sources.
