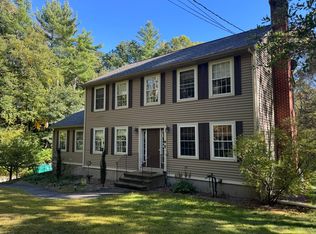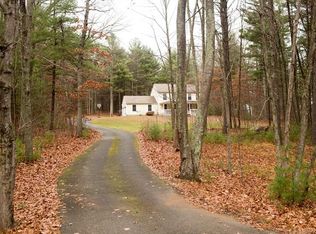Sold for $490,000
$490,000
59 Hagstrom Road, Thompson, CT 06255
4beds
2,383sqft
Single Family Residence
Built in 2002
1.85 Acres Lot
$545,900 Zestimate®
$206/sqft
$3,321 Estimated rent
Home value
$545,900
$519,000 - $573,000
$3,321/mo
Zestimate® history
Loading...
Owner options
Explore your selling options
What's special
Welcome to this stunning Colonial-style home, built in 2002 and situated on a tranquil country road that offers privacy and serenity. This property boasts an inviting ambiance with plenty of space for comfortable living and entertaining. As you enter this gorgeous home, you'll be impressed with the beautiful hardwood floors on the first floor, which creates a warm and welcoming atmosphere. The spacious eat-in kitchen features an island and a slider that leads to the back deck, making it the perfect spot for outdoor dining or relaxing. The large family room with wall-to-wall carpet and cathedral ceiling is perfect for entertaining guests or just cozying up with a good book. With four bedrooms and 2.5 bathrooms, this home has plenty of room for everyone. The primary bedroom features a walk-in closet and a full bathroom with a heated whirlpool tub, where you can relax after a long day. The first-floor laundry room is conveniently located, making laundry a breeze. The 2-car garage offers ample storage space and keeps your cars out of the elements. The inground pool is perfect for summer fun, and the pool pump was recently replaced, ensuring worry-free maintenance. The large yard is perfect for outdoor activities or just relaxing in nature. Don't miss out on the opportunity to own this beautiful home, which offers comfort, space, and relaxation in a peaceful and private setting. Book your appointment today to see this gem!
Zillow last checked: 8 hours ago
Listing updated: July 09, 2024 at 08:16pm
Listed by:
Kristen Kaskela 860-377-0118,
Berkshire Hathaway NE Prop. 860-928-1995
Bought with:
Rochelle Ziegler, RES.0811704
Coldwell Banker Realty
Source: Smart MLS,MLS#: 170557393
Facts & features
Interior
Bedrooms & bathrooms
- Bedrooms: 4
- Bathrooms: 3
- Full bathrooms: 2
- 1/2 bathrooms: 1
Primary bedroom
- Features: Ceiling Fan(s), Full Bath, Walk-In Closet(s), Wall/Wall Carpet, Whirlpool Tub
- Level: Upper
- Area: 240 Square Feet
- Dimensions: 15 x 16
Bedroom
- Features: Ceiling Fan(s), Wall/Wall Carpet
- Level: Upper
- Area: 100 Square Feet
- Dimensions: 10 x 10
Bedroom
- Features: Ceiling Fan(s), Wall/Wall Carpet
- Level: Upper
- Area: 100 Square Feet
- Dimensions: 10 x 10
Bedroom
- Features: Ceiling Fan(s), Wall/Wall Carpet
- Level: Upper
- Area: 169 Square Feet
- Dimensions: 13 x 13
Bathroom
- Features: Tile Floor
- Level: Upper
- Area: 81 Square Feet
- Dimensions: 9 x 9
Dining room
- Features: Dining Area, Hardwood Floor
- Level: Main
- Area: 165 Square Feet
- Dimensions: 11 x 15
Family room
- Features: Ceiling Fan(s), Wall/Wall Carpet
- Level: Main
- Area: 368 Square Feet
- Dimensions: 16 x 23
Kitchen
- Features: Balcony/Deck, Dining Area, Double-Sink, Hardwood Floor, Kitchen Island, Sliders
- Level: Main
- Area: 598 Square Feet
- Dimensions: 23 x 26
Living room
- Features: Fireplace, Hardwood Floor
- Level: Main
- Area: 176 Square Feet
- Dimensions: 11 x 16
Heating
- Forced Air, Oil
Cooling
- Ceiling Fan(s), Central Air
Appliances
- Included: Oven/Range, Microwave, Refrigerator, Dishwasher, Water Heater
- Laundry: Main Level
Features
- Sound System
- Basement: Full,Garage Access
- Attic: Access Via Hatch,Crawl Space
- Number of fireplaces: 1
Interior area
- Total structure area: 2,383
- Total interior livable area: 2,383 sqft
- Finished area above ground: 2,383
Property
Parking
- Total spaces: 2
- Parking features: Attached, Private, Paved
- Attached garage spaces: 2
- Has uncovered spaces: Yes
Features
- Patio & porch: Deck
- Has private pool: Yes
- Pool features: In Ground, Vinyl
Lot
- Size: 1.85 Acres
- Features: Cleared, Few Trees
Details
- Parcel number: 2303622
- Zoning: RA80
- Other equipment: Generator Ready
Construction
Type & style
- Home type: SingleFamily
- Architectural style: Colonial
- Property subtype: Single Family Residence
Materials
- Vinyl Siding
- Foundation: Concrete Perimeter
- Roof: Asphalt
Condition
- New construction: No
- Year built: 2002
Utilities & green energy
- Sewer: Septic Tank
- Water: Well
Community & neighborhood
Community
- Community features: Golf, Lake, Library, Medical Facilities, Private School(s)
Location
- Region: North Grosvenordale
- Subdivision: North Grosvenordale
Price history
| Date | Event | Price |
|---|---|---|
| 6/8/2023 | Sold | $490,000+7.7%$206/sqft |
Source: | ||
| 4/17/2023 | Pending sale | $455,000$191/sqft |
Source: | ||
| 4/17/2023 | Contingent | $455,000$191/sqft |
Source: | ||
| 4/14/2023 | Listed for sale | $455,000+78.4%$191/sqft |
Source: | ||
| 7/12/2002 | Sold | $255,000$107/sqft |
Source: Public Record Report a problem | ||
Public tax history
| Year | Property taxes | Tax assessment |
|---|---|---|
| 2025 | $6,059 -4.9% | $318,900 +40.7% |
| 2024 | $6,373 +8.1% | $226,700 |
| 2023 | $5,894 +3.9% | $226,700 |
Find assessor info on the county website
Neighborhood: 06255
Nearby schools
GreatSchools rating
- 6/10Thompson Middle SchoolGrades: 5-8Distance: 2.4 mi
- 5/10Tourtellotte Memorial High SchoolGrades: 9-12Distance: 2.4 mi
- 4/10Mary R. Fisher Elementary SchoolGrades: PK-4Distance: 2.4 mi
Get pre-qualified for a loan
At Zillow Home Loans, we can pre-qualify you in as little as 5 minutes with no impact to your credit score.An equal housing lender. NMLS #10287.
Sell for more on Zillow
Get a Zillow Showcase℠ listing at no additional cost and you could sell for .
$545,900
2% more+$10,918
With Zillow Showcase(estimated)$556,818

