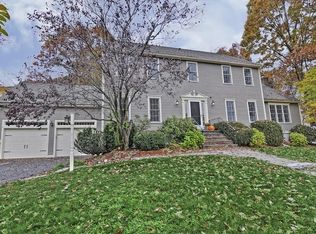Beautiful custom built brick front Colonial in popular Wildwood Estates. Large dining room with wood floors & walkout Bay, perfect for large gatherings. formal living room with wood floors; inviting family room with traditional brick fireplace and 4 panel sliders to deck. Updated kitchen with Granite counters, stainless Steel appliances and gas range, breakfast area with slider to deck. Back stair case leads to finished bonus room with skylites, great for home office/ guest room ( full bath on 1st floor). 4 Bedrooms upstairs, main bath with double sink vanity and tub/shower with tile surround. laundry room. 3 bedrooms recently painted. Good size Master bedroom with wood floor and 2 walk in closets. New master bathroom in 2010 with gorgeous tiled floor, full tile shower with seamless glass enclosure, separate jetted spa tub. Nicely landscaped yard and gardens. one new furnace, one new AC condenser and one 12 years old condenser. New Roof in 2015 with 50 year shingles. 2x6 construction
This property is off market, which means it's not currently listed for sale or rent on Zillow. This may be different from what's available on other websites or public sources.
