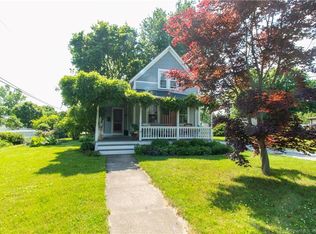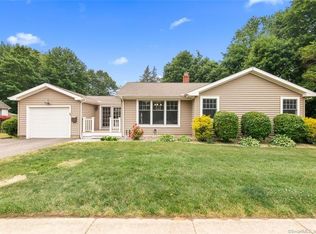Great new construction Colonial ready to go! Open floor plan with a fabulous kitchen with maple cabinets, granite countertops and stainless steel appliances. Large great room with hardwood floor, oversized windows and ceiling fans. Beautiful tile flooring in kitchen, bath, laundry and dining area. Sliding doors lead out to a very nice deck. On the second floor are three bedrooms including a master bedroom suite with large walk-in closet and full bath with douuble vanities. There is another full bath on this level as well as a full bath on the first floor. All bedrooms have ceiling fans. Large walk-up attic with expansion possibilities, big basement, central air. Live close to the water and marinas, walk to town and school. Neighborhood Description Live close to the water and marinas, walk to town and school!
This property is off market, which means it's not currently listed for sale or rent on Zillow. This may be different from what's available on other websites or public sources.

