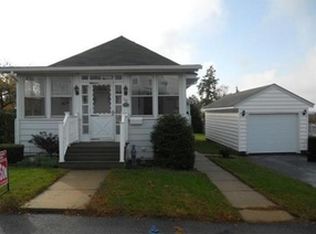Back on Market ! Their Loss is your gain...... Sitting Pretty at the top of Greendale Ave ! Ended way with Nice clean ranch ,Added 3 season knotty pine room overlooking large lawn. Gleaming hardwood floors in Living room, hall and all 3 bedrooms . vinyl siding, some replacement windows . One Car garage & Finished Basement tops it off ! Ready for Quick close
This property is off market, which means it's not currently listed for sale or rent on Zillow. This may be different from what's available on other websites or public sources.
