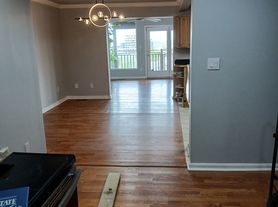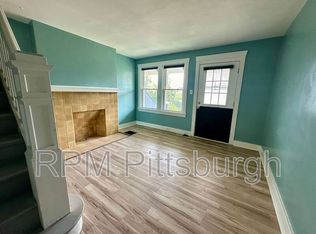Fully renovated Mt. Washington townhouse. New appliances, flooring and paint throughout. Just around the corner from Shiloh Street shopping/restaurants and minutes from downtown. Close to public transportation. Large backyard. Credit/background check required.
No smoking. No pets. Tenant pays all utilities. Street parking.
Townhouse for rent
Accepts Zillow applications
$1,500/mo
59 Greenbush St, Pittsburgh, PA 15211
3beds
1,900sqft
Price may not include required fees and charges.
Townhouse
Available now
No pets
-- A/C
Hookups laundry
-- Parking
Forced air
What's special
- 17 days |
- -- |
- -- |
Travel times
Facts & features
Interior
Bedrooms & bathrooms
- Bedrooms: 3
- Bathrooms: 1
- Full bathrooms: 1
Heating
- Forced Air
Appliances
- Included: Dishwasher, Oven, Refrigerator, WD Hookup
- Laundry: Hookups
Features
- WD Hookup
- Flooring: Carpet, Tile
Interior area
- Total interior livable area: 1,900 sqft
Property
Parking
- Details: Contact manager
Features
- Exterior features: Heating system: Forced Air, No Utilities included in rent
Details
- Parcel number: 0004K00348000000
Construction
Type & style
- Home type: Townhouse
- Property subtype: Townhouse
Building
Management
- Pets allowed: No
Community & HOA
Location
- Region: Pittsburgh
Financial & listing details
- Lease term: 1 Year
Price history
| Date | Event | Price |
|---|---|---|
| 10/4/2025 | Listing removed | $210,000$111/sqft |
Source: BHHS broker feed #1700814 | ||
| 10/3/2025 | Listed for rent | $1,500-9.1%$1/sqft |
Source: Zillow Rentals | ||
| 9/11/2025 | Price change | $210,000-2.3%$111/sqft |
Source: | ||
| 6/24/2025 | Price change | $215,000-6.5%$113/sqft |
Source: | ||
| 5/13/2025 | Listed for sale | $230,000+557.1%$121/sqft |
Source: | ||

