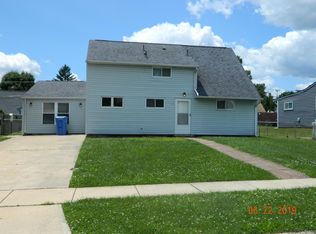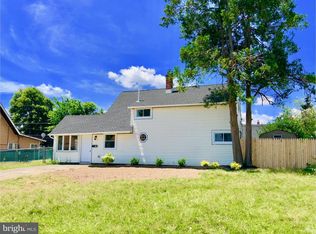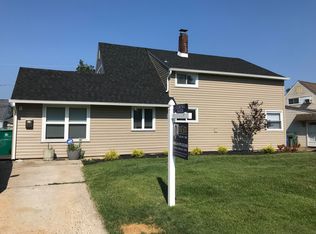Sold for $374,000
$374,000
59 Granite Rd, Levittown, PA 19057
4beds
1,596sqft
Single Family Residence
Built in 1953
6,700 Square Feet Lot
$379,000 Zestimate®
$234/sqft
$2,801 Estimated rent
Home value
$379,000
$352,000 - $409,000
$2,801/mo
Zestimate® history
Loading...
Owner options
Explore your selling options
What's special
Quiet and peaceful living at its finest! Welcome home to 59 Granite Rd. This lovingly maintained home in the beautiful and quiet Goldenridge community features 4 bedrooms and 2 bathrooms with an additional bonus room that can be used as an office, closet, playroom or whatever you can dream up. It has ample space for a growing family including a very generous sized private enclosed backyard as well as room to play in the front yard. The large driveway can accommodate up to 5 vehicles easily. This home has a brand new roof including solar panels to help with utility bills as well as new windows throughout. Don't miss out.....schedule a showing today to see this home!
Zillow last checked: 8 hours ago
Listing updated: July 28, 2025 at 08:21pm
Listed by:
JESSICA DeVine 484-925-3341,
EveryHome Realtors
Bought with:
Lori Toy, RS348230
Keller Williams Real Estate - Newtown
Source: Bright MLS,MLS#: PABU2091110
Facts & features
Interior
Bedrooms & bathrooms
- Bedrooms: 4
- Bathrooms: 2
- Full bathrooms: 2
- Main level bathrooms: 1
- Main level bedrooms: 2
Basement
- Area: 0
Heating
- Hot Water, Oil
Cooling
- None
Appliances
- Included: Water Heater
Features
- Has basement: No
- Has fireplace: No
Interior area
- Total structure area: 1,596
- Total interior livable area: 1,596 sqft
- Finished area above ground: 1,596
- Finished area below ground: 0
Property
Parking
- Total spaces: 5
- Parking features: Driveway
- Uncovered spaces: 5
Accessibility
- Accessibility features: None
Features
- Levels: Two
- Stories: 2
- Pool features: None
- Fencing: Privacy
Lot
- Size: 6,700 sqft
- Dimensions: 67.00 x 100.00
- Features: Unknown Soil Type
Details
- Additional structures: Above Grade, Below Grade
- Parcel number: 05037387
- Zoning: R3
- Special conditions: Standard
- Other equipment: None
Construction
Type & style
- Home type: SingleFamily
- Architectural style: Cape Cod
- Property subtype: Single Family Residence
Materials
- Frame
- Foundation: Slab
- Roof: Shingle
Condition
- Very Good,Good
- New construction: No
- Year built: 1953
Utilities & green energy
- Sewer: Public Sewer
- Water: Public
Community & neighborhood
Location
- Region: Levittown
- Subdivision: Goldenridge
- Municipality: BRISTOL TWP
Other
Other facts
- Listing agreement: Exclusive Right To Sell
- Listing terms: FHA,Conventional,Cash,VA Loan
- Ownership: Fee Simple
Price history
| Date | Event | Price |
|---|---|---|
| 7/28/2025 | Sold | $374,000-1.6%$234/sqft |
Source: | ||
| 6/16/2025 | Pending sale | $380,000$238/sqft |
Source: | ||
| 6/2/2025 | Price change | $380,000-1.3%$238/sqft |
Source: | ||
| 5/13/2025 | Price change | $385,000-1.3%$241/sqft |
Source: | ||
| 5/5/2025 | Price change | $390,000-1.3%$244/sqft |
Source: | ||
Public tax history
| Year | Property taxes | Tax assessment |
|---|---|---|
| 2025 | $4,797 +0.4% | $17,600 |
| 2024 | $4,780 +0.7% | $17,600 |
| 2023 | $4,744 | $17,600 |
Find assessor info on the county website
Neighborhood: Goldenridge
Nearby schools
GreatSchools rating
- 5/10Mill Creek Elementary SchoolGrades: K-5Distance: 0.4 mi
- NAArmstrong Middle SchoolGrades: 7-8Distance: 1.5 mi
- 2/10Truman Senior High SchoolGrades: PK,9-12Distance: 0.7 mi
Schools provided by the listing agent
- District: Bristol Township
Source: Bright MLS. This data may not be complete. We recommend contacting the local school district to confirm school assignments for this home.
Get a cash offer in 3 minutes
Find out how much your home could sell for in as little as 3 minutes with a no-obligation cash offer.
Estimated market value$379,000
Get a cash offer in 3 minutes
Find out how much your home could sell for in as little as 3 minutes with a no-obligation cash offer.
Estimated market value
$379,000


