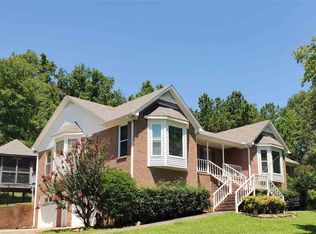Sold for $487,500
$487,500
59 Grande View Dr, Springville, AL 35146
5beds
2,971sqft
Single Family Residence
Built in 2004
2.3 Acres Lot
$510,000 Zestimate®
$164/sqft
$2,473 Estimated rent
Home value
$510,000
$485,000 - $536,000
$2,473/mo
Zestimate® history
Loading...
Owner options
Explore your selling options
What's special
**Open House 7/30/23 2-4pm** Welcome to your dream home in Springville! This stunning 5-bedroom, 3.5-bath brick beauty boasts elegance and functionality. On the main level, you'll find a spacious master bedroom with a luxurious en-suite bath, offering a tranquil retreat. Two more bedrooms on the main level share a full bath, perfect for guests or family, you'll also find a half bath on the main level. The dining room provides an elegant space for gatherings, and the large kitchen impresses with an abundance of cabinets. Heading downstairs, you'll discover two additional bedrooms, a full bath, and a convenient office space, ideal for work or study. Plus, all bedrooms feature oversized closets, providing ample storage for your belongings. Step outside to the covered deck and embrace the beauty of nature on your expansive 2-acre property. Parking is a breeze with a main-level garage and basement parking, accommodating multiple vehicles.
Zillow last checked: 8 hours ago
Listing updated: September 18, 2023 at 08:22am
Listed by:
Philip King CELL:(205)527-0985,
Keller Williams
Bought with:
Pat Mullins
Keller Williams Realty Blount
Source: GALMLS,MLS#: 1360708
Facts & features
Interior
Bedrooms & bathrooms
- Bedrooms: 5
- Bathrooms: 4
- Full bathrooms: 3
- 1/2 bathrooms: 1
Primary bedroom
- Level: First
Bedroom 1
- Level: First
Bedroom 2
- Level: First
Bedroom 3
- Level: Basement
Bedroom 4
- Level: Basement
Primary bathroom
- Level: First
Bathroom 1
- Level: First
Bathroom 3
- Level: Basement
Dining room
- Level: First
Kitchen
- Level: First
Living room
- Level: First
Basement
- Area: 800
Office
- Level: Basement
Heating
- Central
Cooling
- Central Air
Appliances
- Included: Convection Oven, Gas Cooktop, Dishwasher, Microwave, Stainless Steel Appliance(s), Stove-Gas, Gas Water Heater
- Laundry: Electric Dryer Hookup, Washer Hookup, Main Level, Laundry Room, Yes
Features
- Recessed Lighting, Split Bedroom, Smooth Ceilings, Tray Ceiling(s), Separate Shower, Double Vanity, Split Bedrooms, Tub/Shower Combo, Walk-In Closet(s)
- Flooring: Carpet, Hardwood, Tile
- Basement: Full,Partially Finished,Block,Bath/Stubbed
- Attic: Pull Down Stairs,Yes
- Number of fireplaces: 1
- Fireplace features: Stone, Living Room, Gas
Interior area
- Total interior livable area: 2,971 sqft
- Finished area above ground: 2,171
- Finished area below ground: 800
Property
Parking
- Total spaces: 4
- Parking features: Basement, Circular Driveway, Driveway, Lower Level, Parking (MLVL), Garage Faces Side
- Attached garage spaces: 4
- Has uncovered spaces: Yes
Features
- Levels: One
- Stories: 1
- Patio & porch: Porch, Porch Screened, Covered (DECK), Open (DECK), Screened (DECK), Deck
- Exterior features: Sprinkler System
- Pool features: None
- Fencing: Fenced
- Has view: Yes
- View description: None
- Waterfront features: No
Lot
- Size: 2.30 Acres
Details
- Parcel number: 1506130001115.000
- Special conditions: N/A
Construction
Type & style
- Home type: SingleFamily
- Property subtype: Single Family Residence
Materials
- Brick
- Foundation: Basement
Condition
- Year built: 2004
Utilities & green energy
- Sewer: Septic Tank
- Water: Public
- Utilities for property: Underground Utilities
Community & neighborhood
Location
- Region: Springville
- Subdivision: Southern Slopes
Other
Other facts
- Price range: $487.5K - $487.5K
Price history
| Date | Event | Price |
|---|---|---|
| 9/18/2023 | Sold | $487,500-1.5%$164/sqft |
Source: | ||
| 7/31/2023 | Contingent | $495,000$167/sqft |
Source: | ||
| 7/29/2023 | Listed for sale | $495,000+61.4%$167/sqft |
Source: | ||
| 6/14/2010 | Listing removed | $306,600$103/sqft |
Source: Kell Realty #452813 Report a problem | ||
| 6/12/2010 | Price change | $306,600-4.2%$103/sqft |
Source: Kell Realty #452813 Report a problem | ||
Public tax history
| Year | Property taxes | Tax assessment |
|---|---|---|
| 2024 | $2,064 +2.9% | $41,420 +2.8% |
| 2023 | $2,006 +46% | $40,280 +2% |
| 2022 | $1,374 +18.6% | $39,500 +17.8% |
Find assessor info on the county website
Neighborhood: 35146
Nearby schools
GreatSchools rating
- 6/10Springville Elementary SchoolGrades: PK-5Distance: 4 mi
- 10/10Springville Middle SchoolGrades: 6-8Distance: 3.9 mi
- 10/10Springville High SchoolGrades: 9-12Distance: 5 mi
Schools provided by the listing agent
- Elementary: Springville
- Middle: Springville
- High: Springville
Source: GALMLS. This data may not be complete. We recommend contacting the local school district to confirm school assignments for this home.
Get a cash offer in 3 minutes
Find out how much your home could sell for in as little as 3 minutes with a no-obligation cash offer.
Estimated market value$510,000
Get a cash offer in 3 minutes
Find out how much your home could sell for in as little as 3 minutes with a no-obligation cash offer.
Estimated market value
$510,000
