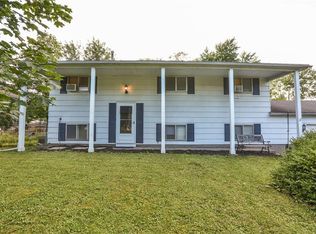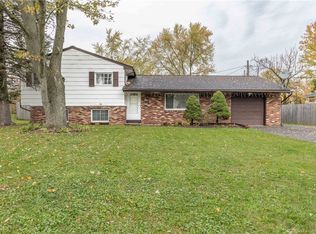Closed
$345,000
59 Golden Rod Ln, Rochester, NY 14623
5beds
2,301sqft
Single Family Residence
Built in 1965
0.27 Acres Lot
$354,500 Zestimate®
$150/sqft
$2,792 Estimated rent
Maximize your home sale
Get more eyes on your listing so you can sell faster and for more.
Home value
$354,500
$326,000 - $383,000
$2,792/mo
Zestimate® history
Loading...
Owner options
Explore your selling options
What's special
Welcome to this spacious 2301 sqft 5-bed, 3-bath colonial situated on a corner lot. The freshly painted interior features an updated kitchen, perfect for entertaining, and a built-in speaker system in the kitchen, dining room, and outdoor area. Cozy up by the wood-burning fireplace, and enjoy modern efficiency with a furnace and hot water tank just two years old. A standout feature is the 5th bedroom on the first floor, complete with an attached full bath, private entrance for the family room, and access to the garage, offering flexibility as a guest suite, in-law space, or bonus room. This home is ready to meet your needs! Delayed Negotiations until 1/29/25 at 4pm. Please make life of offer good for 24 hours.
Zillow last checked: 8 hours ago
Listing updated: April 02, 2025 at 10:43am
Listed by:
Robert O. Opett 585-329-0362,
Keller Williams Realty Gateway
Bought with:
Yangtian Guo, 10401352309
Keller Williams Realty Greater Rochester
Source: NYSAMLSs,MLS#: R1585187 Originating MLS: Rochester
Originating MLS: Rochester
Facts & features
Interior
Bedrooms & bathrooms
- Bedrooms: 5
- Bathrooms: 3
- Full bathrooms: 3
- Main level bathrooms: 1
- Main level bedrooms: 1
Heating
- Gas, Forced Air
Cooling
- Central Air
Appliances
- Included: Dishwasher, Electric Oven, Electric Range, Gas Water Heater, Microwave, Refrigerator, Humidifier
- Laundry: In Basement
Features
- Ceiling Fan(s), Separate/Formal Dining Room, Kitchen Island, Pantry, Sliding Glass Door(s), Bedroom on Main Level
- Flooring: Ceramic Tile, Hardwood, Tile, Varies
- Doors: Sliding Doors
- Basement: Full,Sump Pump
- Number of fireplaces: 1
Interior area
- Total structure area: 2,301
- Total interior livable area: 2,301 sqft
Property
Parking
- Total spaces: 2
- Parking features: Attached, Garage, Driveway
- Attached garage spaces: 2
Features
- Levels: Two
- Stories: 2
- Patio & porch: Patio
- Exterior features: Blacktop Driveway, Fully Fenced, Patio
- Fencing: Full
Lot
- Size: 0.27 Acres
- Dimensions: 93 x 116
- Features: Corner Lot, Cul-De-Sac, Rectangular, Rectangular Lot, Residential Lot
Details
- Parcel number: 2632001611800001052000
- Special conditions: Standard
Construction
Type & style
- Home type: SingleFamily
- Architectural style: Colonial
- Property subtype: Single Family Residence
Materials
- Brick, Block, Cedar, Concrete, Wood Siding, Copper Plumbing, PEX Plumbing
- Foundation: Block
- Roof: Asphalt
Condition
- Resale
- Year built: 1965
Utilities & green energy
- Electric: Circuit Breakers
- Sewer: Connected
- Water: Connected, Public
- Utilities for property: Cable Available, High Speed Internet Available, Sewer Connected, Water Connected
Community & neighborhood
Location
- Region: Rochester
- Subdivision: Greenfield Village
Other
Other facts
- Listing terms: Cash,Conventional,FHA
Price history
| Date | Event | Price |
|---|---|---|
| 3/31/2025 | Sold | $345,000+15%$150/sqft |
Source: | ||
| 1/30/2025 | Pending sale | $299,900$130/sqft |
Source: | ||
| 1/22/2025 | Listed for sale | $299,900+93.5%$130/sqft |
Source: | ||
| 11/18/2021 | Sold | $155,000-11.4%$67/sqft |
Source: | ||
| 9/13/2021 | Pending sale | $174,900$76/sqft |
Source: | ||
Public tax history
| Year | Property taxes | Tax assessment |
|---|---|---|
| 2024 | -- | $245,000 |
| 2023 | -- | $245,000 +4.7% |
| 2022 | -- | $234,000 +27.8% |
Find assessor info on the county website
Neighborhood: 14623
Nearby schools
GreatSchools rating
- 7/10Ethel K Fyle Elementary SchoolGrades: K-3Distance: 0.4 mi
- 5/10Henry V Burger Middle SchoolGrades: 7-9Distance: 2.7 mi
- 7/10Rush Henrietta Senior High SchoolGrades: 9-12Distance: 2.4 mi
Schools provided by the listing agent
- District: Rush-Henrietta
Source: NYSAMLSs. This data may not be complete. We recommend contacting the local school district to confirm school assignments for this home.

