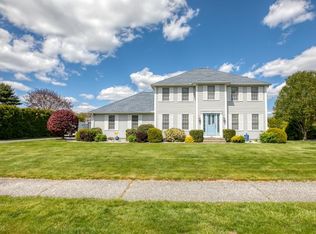Move right into this split entry ranch located a short distance from the River walk in Agawam, MA. Large private back yard with a deck overlooking to enjoy the day. Master bedroom with Bathroom suite provides a nice private area to start your mornings. Nice sized eat in kitchen and attached deck are a perfect space for entertaining with friends and family. A large family room with fireplace is the perfect place to enjoy time relaxing or with friends and family. Pull right in to your two car garage out of the elements and unload your groceries. Cellar has approximately 350 sq ft of partially finished living space with brick hearth. Washer, Dryer and utility area is also located in the cellar. HVAC, Hot water heater, roof and composite deck are approximately 7 years old(APO). All appliances are to remain with property (stove, refrigerator, dishwasher, washer and dryer)
This property is off market, which means it's not currently listed for sale or rent on Zillow. This may be different from what's available on other websites or public sources.

