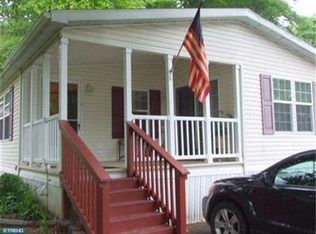Sold for $132,000 on 06/17/25
$132,000
59 Glen Roy Rd, Nottingham, PA 19362
3beds
1,369sqft
Manufactured Home
Built in 2006
-- sqft lot
$134,400 Zestimate®
$96/sqft
$2,515 Estimated rent
Home value
$134,400
$126,000 - $142,000
$2,515/mo
Zestimate® history
Loading...
Owner options
Explore your selling options
What's special
Welcome to this beautifully maintained 3-bedroom, 2-bathroom home located in the Nottingham Manor community. Starting with the charming covered front porch this move-in ready home offers comfort, style and functionality. Step inside to an open floor plan and newer luxury plank flooring that flows seamlessly throughout the main living areas. The spacious kitchen with large walk-in pantry overlooks the dining area, complete with a sliding glass door that leads out to the deck—perfect for indoor/outdoor living and entertaining. The primary ensuite offers a double-sink vanity. A laundry room as well as two additional bedrooms and a second full bathroom provide flexibility for guests, a home office, or growing needs. Note: Buyers must be approved by the park in order to purchase the home. All applications require a non-refundable application fee
Zillow last checked: 8 hours ago
Listing updated: June 17, 2025 at 09:33am
Listed by:
Elin Green 484-643-3078,
Beiler-Campbell Realtors-Avondale,
Co-Listing Agent: Pamela Kernen-Howard 610-246-4583,
Beiler-Campbell Realtors-Avondale
Bought with:
Pam Kernen-Howard, 0037618
Beiler-Campbell Realtors-Avondale
Source: Bright MLS,MLS#: PACT2096100
Facts & features
Interior
Bedrooms & bathrooms
- Bedrooms: 3
- Bathrooms: 2
- Full bathrooms: 2
- Main level bathrooms: 2
- Main level bedrooms: 3
Primary bedroom
- Level: Main
- Area: 132 Square Feet
- Dimensions: 12 x 11
Bedroom 2
- Features: Walk-In Closet(s)
- Level: Main
- Area: 100 Square Feet
- Dimensions: 10 x 10
Dining room
- Level: Main
- Area: 100 Square Feet
- Dimensions: 10 x 10
Kitchen
- Level: Main
- Area: 132 Square Feet
- Dimensions: 12 x 11
Living room
- Level: Main
- Area: 240 Square Feet
- Dimensions: 20 x 12
Office
- Level: Main
- Area: 100 Square Feet
- Dimensions: 10 x 10
Heating
- Forced Air, Propane
Cooling
- Central Air, Electric
Appliances
- Included: Water Heater
Features
- Has basement: No
- Has fireplace: No
Interior area
- Total structure area: 1,369
- Total interior livable area: 1,369 sqft
- Finished area above ground: 1,369
- Finished area below ground: 0
Property
Parking
- Total spaces: 2
- Parking features: Driveway
- Uncovered spaces: 2
Accessibility
- Accessibility features: None
Features
- Levels: One
- Stories: 1
- Pool features: None
Details
- Additional structures: Above Grade, Below Grade
- Parcel number: 6802 0025.031T
- Lease amount: $651
- Zoning: R
- Special conditions: Standard
Construction
Type & style
- Home type: MobileManufactured
- Property subtype: Manufactured Home
Materials
- Aluminum Siding
Condition
- Excellent
- New construction: No
- Year built: 2006
Utilities & green energy
- Electric: 200+ Amp Service
- Sewer: On Site Septic, Community Septic Tank
- Water: Public
Community & neighborhood
Location
- Region: Nottingham
- Subdivision: Nottingham Manor
- Municipality: WEST NOTTINGHAM TWP
Other
Other facts
- Listing agreement: Exclusive Right To Sell
- Body type: Double Wide
- Listing terms: Cash,Other
- Ownership: Land Lease
Price history
| Date | Event | Price |
|---|---|---|
| 6/17/2025 | Sold | $132,000$96/sqft |
Source: | ||
| 5/2/2025 | Pending sale | $132,000$96/sqft |
Source: | ||
| 4/25/2025 | Listed for sale | $132,000$96/sqft |
Source: | ||
Public tax history
| Year | Property taxes | Tax assessment |
|---|---|---|
| 2025 | $779 +1.4% | $17,930 |
| 2024 | $768 +2.1% | $17,930 |
| 2023 | $752 +3.5% | $17,930 |
Find assessor info on the county website
Neighborhood: 19362
Nearby schools
GreatSchools rating
- NAJordan Bank SchoolGrades: KDistance: 4.5 mi
- 5/10Penn's Grove SchoolGrades: 7-8Distance: 4.4 mi
- 8/10Oxford Area High SchoolGrades: 9-12Distance: 4.9 mi
Schools provided by the listing agent
- Middle: Penn's Grove School
- High: Oxford Area
- District: Oxford Area
Source: Bright MLS. This data may not be complete. We recommend contacting the local school district to confirm school assignments for this home.
