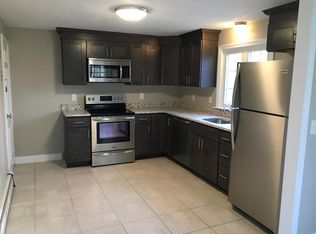Presenting your opportunity to purchase in desirable Mendon and be able to build sweat equity. Well maintained but mostly original interior provides opportunity for those just starting out to update in their own style. Sturdy home has finished lower level that provides a walk out to large screen porch room and onto lovely, fully fenced, landscaped grounds. Walk up attic for future expansion and great storage. It is evident that a lot of love went into the care of this home. Updates include new water filtration unit in 2019, Cast iron septic line replaced with PVC in 2016, Electrical service updated in 2015, Harvey windows in 2010, Burnham cast iron boiler installed in 2004 and updated and maintained in 2019. Roof replaced in 2006. Commuter friendly location is very convenient to Rt 495 and Franklin commuter train. Shopping is just a few minutes away. Excellent schools are an added bonus. Come see if this gem fits your plans.
This property is off market, which means it's not currently listed for sale or rent on Zillow. This may be different from what's available on other websites or public sources.
