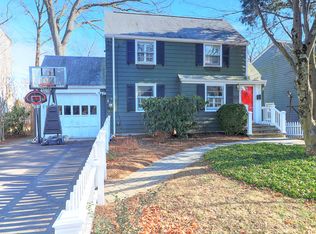Sold for $690,000 on 04/26/24
$690,000
59 George Avenue, Norwalk, CT 06851
3beds
1,663sqft
Single Family Residence
Built in 1927
6,098.4 Square Feet Lot
$760,300 Zestimate®
$415/sqft
$4,711 Estimated rent
Maximize your home sale
Get more eyes on your listing so you can sell faster and for more.
Home value
$760,300
$715,000 - $814,000
$4,711/mo
Zestimate® history
Loading...
Owner options
Explore your selling options
What's special
Location! Location! Location! Welcome to 59 George Avenue! A bright and sunny Colonial home in the Bettswood neighborhood of East Norwalk. The home offers a comfortable and inviting living experience. Upon entering, you're greeted by hardwood floors that flow seamlessly throughout the home, creating a warm and welcoming ambiance. The spacious living room features tons of natural sunlight and a cozy wood burning fireplace adorned with a detailed brick mantel; perfect for relaxing evenings. Entertain guests in the eat in kitchen/dining room that sits adjacent to the patio and expansive backyard, ideal for al fresco dining and outdoor gatherings. The spacious patio beckons for outdoor entertainment while the sprawling backyard offers plenty of room for gardening, play and relaxation. Upstairs you'll find 3 generously sized bedrooms each equipped with ample closet space. Downstairs, the basement houses the laundry room and additional storage. For added convenience, this home includes a 1 car garage, and a driveway, ensuring more than sufficient parking and more storage. With its convenient location, charming features, and comforts, this cozy home presents an exceptional opportunity to experience the quintessential Norwalk lifestyle. The home is a 5 minute drive from the Metro North station, a short proximity to 2 major highways, minutes from Stew Leonard's and the Town Green, near 2 local parks and a 10 minute drive from the beach, and so much more. Don't miss your chance to make this house your home!
Zillow last checked: 8 hours ago
Listing updated: October 01, 2024 at 12:30am
Listed by:
Eboni Navas 914-904-9400,
William Pitt Sotheby's Int'l 203-968-1500
Bought with:
Christina McVaney, RES.0793866
Higgins Group Bedford Square
Co-Buyer Agent: Ellen McNees
Higgins Group Real Estate
Source: Smart MLS,MLS#: 24007451
Facts & features
Interior
Bedrooms & bathrooms
- Bedrooms: 3
- Bathrooms: 3
- Full bathrooms: 2
- 1/2 bathrooms: 1
Primary bedroom
- Features: Skylight, Beamed Ceilings, Ceiling Fan(s), Full Bath, Hardwood Floor
- Level: Upper
- Area: 220 Square Feet
- Dimensions: 10 x 22
Bedroom
- Features: Hardwood Floor
- Level: Upper
- Area: 108 Square Feet
- Dimensions: 12 x 9
Bedroom
- Features: Hardwood Floor
- Level: Upper
- Area: 165 Square Feet
- Dimensions: 11 x 15
Dining room
- Features: Hardwood Floor
- Level: Main
- Area: 110 Square Feet
- Dimensions: 10 x 11
Living room
- Features: Bay/Bow Window, Bookcases, Built-in Features, Ceiling Fan(s), Fireplace, Hardwood Floor
- Level: Main
- Area: 304 Square Feet
- Dimensions: 16 x 19
Heating
- Forced Air, Hot Water, Natural Gas
Cooling
- Ceiling Fan(s), Central Air
Appliances
- Included: Electric Range, Microwave, Refrigerator, Dishwasher, Washer, Dryer, Gas Water Heater, Tankless Water Heater
- Laundry: Lower Level
Features
- Smart Thermostat
- Basement: Full,Sump Pump,Storage Space,Hatchway Access,Concrete
- Attic: Storage,Floored,Walk-up
- Number of fireplaces: 1
Interior area
- Total structure area: 1,663
- Total interior livable area: 1,663 sqft
- Finished area above ground: 1,663
Property
Parking
- Total spaces: 1
- Parking features: Attached, Paved, Driveway, Garage Door Opener, Private, Asphalt
- Attached garage spaces: 1
- Has uncovered spaces: Yes
Features
- Patio & porch: Patio
- Exterior features: Outdoor Grill, Rain Gutters, Lighting
- Fencing: Wood,Full
Lot
- Size: 6,098 sqft
- Features: Level
Details
- Parcel number: 245046
- Zoning: B
Construction
Type & style
- Home type: SingleFamily
- Architectural style: Colonial
- Property subtype: Single Family Residence
Materials
- Shingle Siding
- Foundation: Concrete Perimeter
- Roof: Wood
Condition
- New construction: No
- Year built: 1927
Utilities & green energy
- Sewer: Public Sewer
- Water: Public
Green energy
- Green verification: ENERGY STAR Certified Homes
Community & neighborhood
Security
- Security features: Security System
Community
- Community features: Near Public Transport, Health Club, Library, Park, Shopping/Mall
Location
- Region: Norwalk
- Subdivision: Bettswood Area
Price history
| Date | Event | Price |
|---|---|---|
| 4/26/2024 | Sold | $690,000+8.7%$415/sqft |
Source: | ||
| 4/5/2024 | Listed for sale | $635,000+44.3%$382/sqft |
Source: | ||
| 4/2/2018 | Sold | $440,000-2.2%$265/sqft |
Source: | ||
| 2/4/2018 | Pending sale | $450,000$271/sqft |
Source: Stamford #170039521 | ||
| 1/13/2018 | Listed for sale | $450,000$271/sqft |
Source: Stamford #170039521 | ||
Public tax history
| Year | Property taxes | Tax assessment |
|---|---|---|
| 2025 | $9,214 +1.5% | $384,790 |
| 2024 | $9,078 +38.8% | $384,790 +48.1% |
| 2023 | $6,538 +1.9% | $259,860 |
Find assessor info on the county website
Neighborhood: 06851
Nearby schools
GreatSchools rating
- 5/10Naramake Elementary SchoolGrades: PK-5Distance: 0.5 mi
- 5/10Nathan Hale Middle SchoolGrades: 6-8Distance: 0.3 mi
- 3/10Norwalk High SchoolGrades: 9-12Distance: 0.5 mi
Schools provided by the listing agent
- Elementary: Naramake
- High: Norwalk
Source: Smart MLS. This data may not be complete. We recommend contacting the local school district to confirm school assignments for this home.

Get pre-qualified for a loan
At Zillow Home Loans, we can pre-qualify you in as little as 5 minutes with no impact to your credit score.An equal housing lender. NMLS #10287.
Sell for more on Zillow
Get a free Zillow Showcase℠ listing and you could sell for .
$760,300
2% more+ $15,206
With Zillow Showcase(estimated)
$775,506