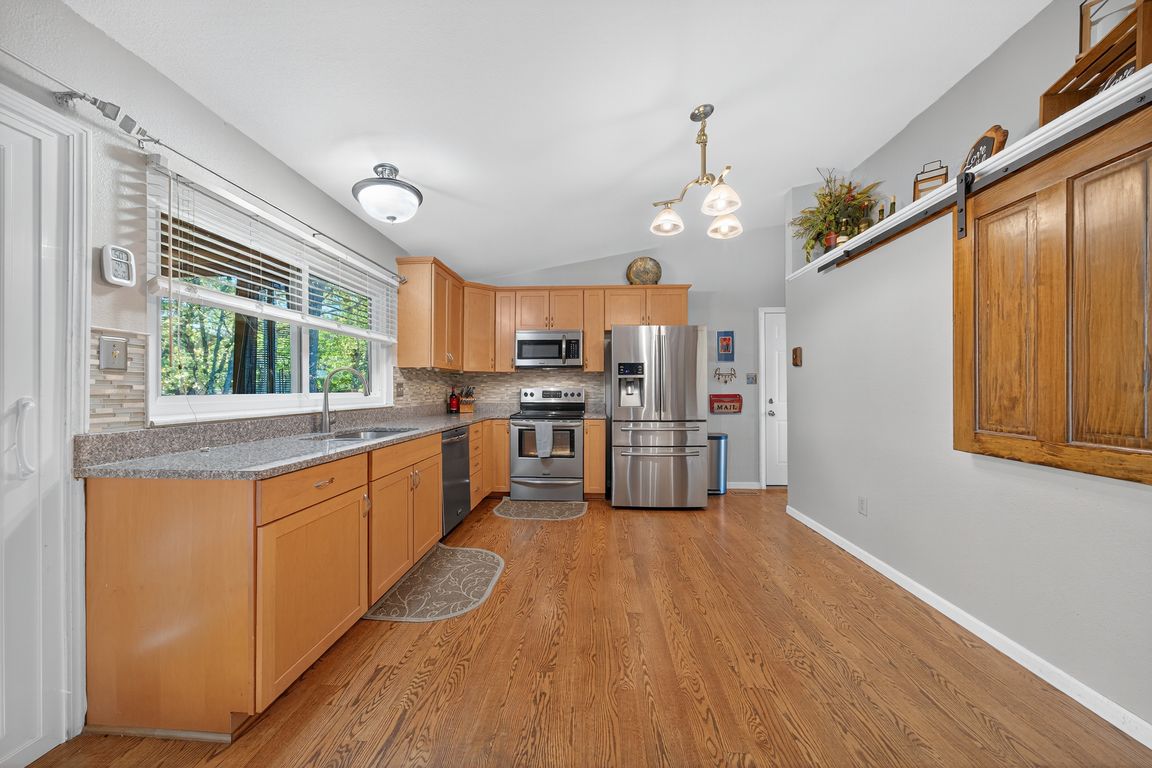
Pending
$350,000
4beds
2,511sqft
59 Gateswood Dr, Saint Peters, MO 63376
4beds
2,511sqft
Single family residence
Built in 1983
7,923 sqft
2 Attached garage spaces
$139 price/sqft
$170 annually HOA fee
What's special
Peaceful creekCozy wood-burning fireplaceOversized garageFinished basementFenced backyardElegant granite countertopsNew windows
Welcome to 59 Gateswood Drive, a beautifully maintained 4-bedroom, 3 bath home in one of St. Peters’ most desirable neighborhoods. This property offers the perfect blend of charm, functionality, and thoughtful updates throughout. As you step inside, warm wood floors create an inviting atmosphere, and the spacious living room features a ...
- 3 days |
- 1,256 |
- 89 |
Likely to sell faster than
Source: MARIS,MLS#: 25069756 Originating MLS: St. Charles County Association of REALTORS
Originating MLS: St. Charles County Association of REALTORS
Travel times
Living Room
Kitchen
Primary Bedroom
Zillow last checked: 7 hours ago
Listing updated: October 26, 2025 at 11:53am
Listing Provided by:
Crystal N Rogers 636-358-8529,
Coldwell Banker Realty - Gundaker West Regional,
Sarah F Bravo 636-328-3849,
Coldwell Banker Realty - Gundaker West Regional
Source: MARIS,MLS#: 25069756 Originating MLS: St. Charles County Association of REALTORS
Originating MLS: St. Charles County Association of REALTORS
Facts & features
Interior
Bedrooms & bathrooms
- Bedrooms: 4
- Bathrooms: 3
- Full bathrooms: 3
- Main level bathrooms: 2
- Main level bedrooms: 4
Primary bedroom
- Features: Floor Covering: Carpeting
- Level: Main
- Area: 180
- Dimensions: 12x15
Bedroom 3
- Features: Floor Covering: Carpeting
- Level: Main
- Area: 90
- Dimensions: 9x10
Bedroom 4
- Features: Floor Covering: Carpeting
- Level: Main
- Area: 144
- Dimensions: 12x12
Primary bathroom
- Features: Floor Covering: Ceramic Tile
- Level: Main
- Area: 63
- Dimensions: 7x9
Bathroom 2
- Features: Floor Covering: Carpeting
- Level: Main
- Area: 90
- Dimensions: 9x10
Dining room
- Features: Floor Covering: Wood
- Level: Main
- Area: 231
- Dimensions: 21x11
Family room
- Features: Floor Covering: Wood
- Level: Main
- Area: 196
- Dimensions: 14x14
Kitchen
- Features: Floor Covering: Wood
- Level: Main
- Area: 121
- Dimensions: 11x11
Recreation room
- Features: Floor Covering: Carpeting
- Level: Basement
Heating
- Forced Air
Cooling
- Central Air
Appliances
- Included: Stainless Steel Appliance(s), Dishwasher, Microwave, Electric Oven, Electric Range, Refrigerator
- Laundry: In Basement
Features
- Ceiling Fan(s), Dining/Living Room Combo, Double Vanity, Eat-in Kitchen, Granite Counters, Open Floorplan, Pantry, Separate Dining, Solid Surface Countertop(s), Workshop/Hobby Area
- Flooring: Carpet, Wood
- Doors: Panel Door(s), Sliding Doors
- Basement: Partially Finished,Full,Storage Space
- Number of fireplaces: 1
- Fireplace features: Living Room, Wood Burning
Interior area
- Total structure area: 2,511
- Total interior livable area: 2,511 sqft
- Finished area above ground: 1,511
- Finished area below ground: 1,000
Video & virtual tour
Property
Parking
- Total spaces: 2
- Parking features: Attached
- Attached garage spaces: 2
Features
- Levels: One
- Patio & porch: Covered, Deck, Porch, Rear Porch, See Remarks
- Exterior features: Private Yard
- Fencing: Back Yard,Chain Link,Gate
- Has view: Yes
- View description: Creek/Stream
- Water view: Creek/Stream
Lot
- Size: 7,923.56 Square Feet
- Features: Adjoins Wooded Area, Back Yard, Level, Private
Details
- Parcel number: 201155486000448.0000000
- Special conditions: Standard
Construction
Type & style
- Home type: SingleFamily
- Architectural style: Ranch
- Property subtype: Single Family Residence
Materials
- Vinyl Siding
- Roof: Architectural Shingle
Condition
- Updated/Remodeled
- New construction: No
- Year built: 1983
Utilities & green energy
- Electric: Ameren
- Sewer: Public Sewer
- Water: Public
- Utilities for property: Cable Available, Electricity Available, Phone Available
Community & HOA
Community
- Features: Sidewalks, Street Lights
- Subdivision: Englewood #4
HOA
- Has HOA: Yes
- Services included: Maintenance Grounds, Common Area Maintenance
- HOA fee: $170 annually
- HOA name: Englewood
Location
- Region: Saint Peters
Financial & listing details
- Price per square foot: $139/sqft
- Tax assessed value: $285,455
- Annual tax amount: $3,867
- Date on market: 10/23/2025
- Listing terms: Cash,Conventional,FHA,VA Loan
- Ownership: Private
- Electric utility on property: Yes