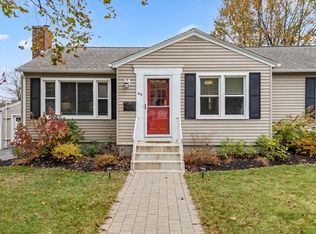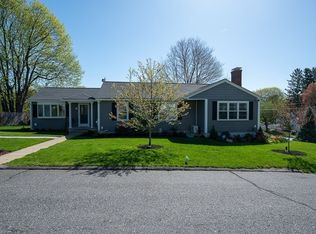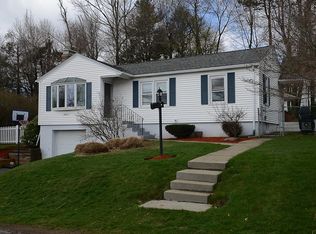The wall to wall carpeting has been removed and the hardwood floors are beautiful. Take the time to revisit this 3 bedroom 2 full bath ranch located in a great location between Shrewsbury Center and Dean Park! Spacious living room with wood burning fireplace. Dining room with hardwood floors and french doors. Eat-in kitchen with oak cabinets, Corian countertops and stainless steel appliances. Heated sunroom and deck overlook the private backyard. Washer dryer located in main bath with additional units in lower level. Tons of storage space. 1 car attached garage. Location! Location! Location!
This property is off market, which means it's not currently listed for sale or rent on Zillow. This may be different from what's available on other websites or public sources.


