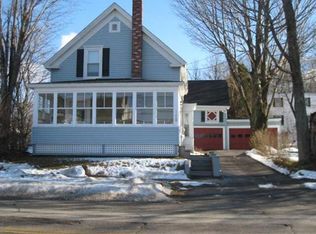Closed
$230,000
59 Fulton Street, Auburn, ME 04210
4beds
792sqft
Single Family Residence
Built in 1948
4,791.6 Square Feet Lot
$257,800 Zestimate®
$290/sqft
$2,029 Estimated rent
Home value
$257,800
$242,000 - $271,000
$2,029/mo
Zestimate® history
Loading...
Owner options
Explore your selling options
What's special
This charming 4-bedroom, 1 bath cape-style home is in a prime location on a dead-end street. It offers a comfortable open concept layout in the main living area and four bedrooms for rest, work, and space for guests. Additional features include a 3-season sunroom, walk-out basement, outdoor patio, and shed with power. The convenient location provides easy access to shopping centers, restaurants, schools, and recreational facilities. It is move-in ready and waiting for you to take a look today.
Zillow last checked: 8 hours ago
Listing updated: January 15, 2025 at 07:11pm
Listed by:
Hearth & Key Realty 2072036579
Bought with:
Hearth & Key Realty
Source: Maine Listings,MLS#: 1575303
Facts & features
Interior
Bedrooms & bathrooms
- Bedrooms: 4
- Bathrooms: 1
- Full bathrooms: 1
Primary bedroom
- Level: First
Bedroom 2
- Level: First
Bedroom 3
- Level: Second
Bedroom 4
- Level: Second
Kitchen
- Level: First
Living room
- Level: First
Heating
- Baseboard, Hot Water
Cooling
- Has cooling: Yes
Appliances
- Included: Dryer, Electric Range, Refrigerator, Washer
Features
- 1st Floor Bedroom, Bathtub, Shower, Storage
- Flooring: Carpet, Laminate
- Basement: Interior Entry,Full,Sump Pump,Unfinished
- Has fireplace: No
Interior area
- Total structure area: 792
- Total interior livable area: 792 sqft
- Finished area above ground: 792
- Finished area below ground: 0
Property
Parking
- Parking features: Paved, 1 - 4 Spaces
Features
- Patio & porch: Patio
Lot
- Size: 4,791 sqft
- Features: Near Golf Course, Near Shopping, Near Town, Neighborhood, Level, Open Lot, Rolling Slope, Wooded
Details
- Additional structures: Shed(s)
- Parcel number: AUBNM211L250
- Zoning: UR
- Other equipment: Internet Access Available
Construction
Type & style
- Home type: SingleFamily
- Architectural style: Cape Cod
- Property subtype: Single Family Residence
Materials
- Wood Frame, Vinyl Siding
- Roof: Metal,Pitched
Condition
- Year built: 1948
Utilities & green energy
- Electric: Circuit Breakers
- Sewer: Public Sewer
- Water: Public
Community & neighborhood
Location
- Region: Auburn
Other
Other facts
- Road surface type: Paved
Price history
| Date | Event | Price |
|---|---|---|
| 11/30/2023 | Sold | $230,000+3.6%$290/sqft |
Source: | ||
| 10/24/2023 | Contingent | $222,000$280/sqft |
Source: | ||
| 10/19/2023 | Listed for sale | $222,000+111.4%$280/sqft |
Source: | ||
| 8/17/2018 | Sold | $105,000+5%$133/sqft |
Source: | ||
| 5/29/2018 | Listed for sale | $100,000$126/sqft |
Source: Fontaine Family-The Real Estate Leader #1352974 | ||
Public tax history
| Year | Property taxes | Tax assessment |
|---|---|---|
| 2024 | $2,897 +10% | $130,200 +12.4% |
| 2023 | $2,634 | $115,800 |
| 2022 | $2,634 +14.5% | $115,800 +19.9% |
Find assessor info on the county website
Neighborhood: 04210
Nearby schools
GreatSchools rating
- 4/10Walton SchoolGrades: PK-6Distance: 0.3 mi
- 4/10Auburn Middle SchoolGrades: 7-8Distance: 1.8 mi
- 4/10Edward Little High SchoolGrades: 9-12Distance: 1.1 mi

Get pre-qualified for a loan
At Zillow Home Loans, we can pre-qualify you in as little as 5 minutes with no impact to your credit score.An equal housing lender. NMLS #10287.
Sell for more on Zillow
Get a free Zillow Showcase℠ listing and you could sell for .
$257,800
2% more+ $5,156
With Zillow Showcase(estimated)
$262,956