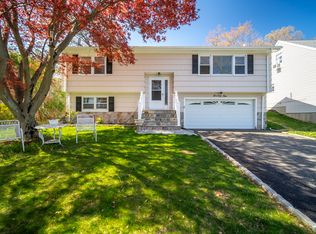This Cape Cod style home has three bedrooms, one and one half baths and is ready for someone to make it their new home. This home has lake rights to nearby Lake Forest where boating and swimming are allowed. The new owner will have the option to join the Lake Forest Association for $210 per year. Hardwood floors are located in the bedrooms as well as the hallway, dining and living rooms. The kitchen has plenty of space and has a large eat-in area. The laundry room is conveniently located on the main floor. In addition, there is a heated year round porch with easy access to the side and backyard. The second floor offers a bedroom and additional storage. There is a partially finished basement which leads directly to a two car garage located below the home. The home has vinyl fencing surrounding the rear and sides, offering privacy and a quiet area to entertain family and friends. It is located conveniently to I-95, Merritt Pkwy and Route 8/25), bus routes, shopping, medical and recreation facilities.
This property is off market, which means it's not currently listed for sale or rent on Zillow. This may be different from what's available on other websites or public sources.
