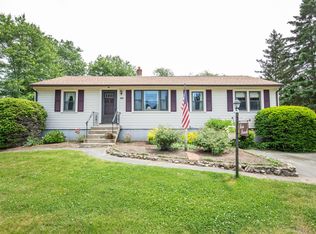Open House Sunday 4/14 12-3. Wow ! 10 yr. young Colonial in highly desirable area of Burlington.From the moment you step onto the farmers porch and enter the foyer you feel the pride of ownership from these original owners. 1/2 acre level professionally landscaped lot with heated IG pool ( separately fenced in ), and irrigation system. Set back from road with over sized driveway.Huge basement ready to be finished, has large windows,high ceilings and separate entrance. Perfect for man cave, work from home office or 2nd family room. House boasts hardwood floors throughout, an open floor plan which allows great flow for entertaining. Huge MBR features cathedral ceiling, walk in closet, full bath with double granite sink vanity. A chef's kitchen with abundant counter space and separate dining area separating family room. Move in just in time to fire up the grill on the composite deck as you watch all the splashing in the pool. Owner has pre-paid opening and closing of pool for 2019
This property is off market, which means it's not currently listed for sale or rent on Zillow. This may be different from what's available on other websites or public sources.
