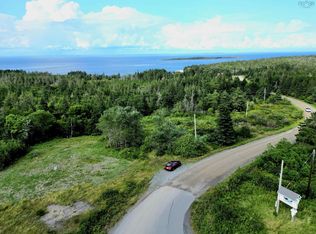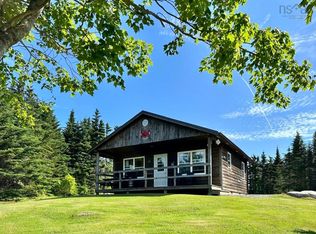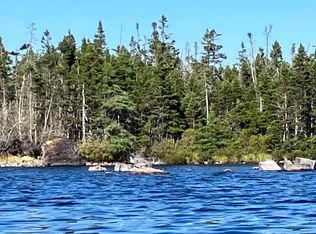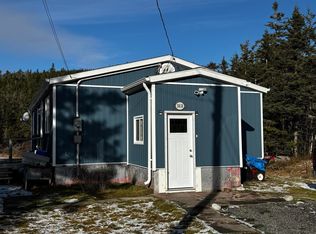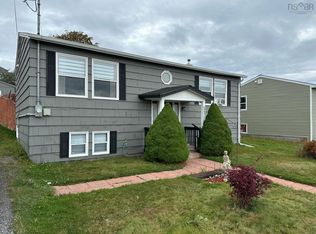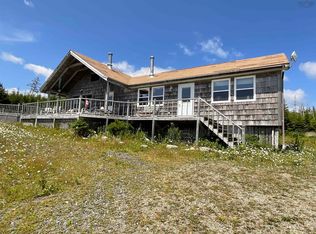59 Fox Island Main Rd, Guysborough, NS B0H 1H0
What's special
- 247 days |
- 2 |
- 0 |
Zillow last checked: 8 hours ago
Listing updated: November 12, 2025 at 01:07pm
Kerstin Hanke,
Re/Max Park Place Inc. (Antigonish) Brokerage
Facts & features
Interior
Bedrooms & bathrooms
- Bedrooms: 3
- Bathrooms: 2
- Full bathrooms: 1
- 1/2 bathrooms: 1
- Main level bathrooms: 1
Bedroom
- Level: Second
- Area: 152.5
- Dimensions: 12.2 x 12.5
Bedroom 1
- Level: Second
- Area: 153.9
- Dimensions: 9 x 17.1
Bedroom 2
- Level: Second
- Area: 138.6
- Dimensions: 12.6 x 11
Bathroom
- Level: Main
- Area: 20.01
- Dimensions: 2.9 x 6.9
Bathroom 1
- Level: Second
- Area: 49
- Dimensions: 7 x 7
Kitchen
- Level: Main
- Area: 162.5
- Dimensions: 12.5 x 13
Living room
- Level: Main
- Area: 225.33
- Dimensions: 11.1 x 20.3
Office
- Level: Main
- Area: 60
- Dimensions: 6 x 10
Heating
- Baseboard, Stove
Appliances
- Included: Electric Range, Dishwasher, Dryer - Electric, Washer, Microwave, Refrigerator
Features
- High Speed Internet
- Flooring: Linoleum, Other
- Basement: Crawl Space,Full,Unfinished
- Has fireplace: Yes
- Fireplace features: Wood Burning Stove
Interior area
- Total structure area: 1,185
- Total interior livable area: 1,185 sqft
- Finished area above ground: 1,185
Property
Parking
- Total spaces: 1
- Parking features: No Garage, Gravel, Single
Features
- Levels: One and One Half
- Stories: 1
- Patio & porch: Deck
- Has view: Yes
- View description: Bay
- Has water view: Yes
- Water view: Bay
- Waterfront features: Access: Bay, Access: Right of Way
Lot
- Size: 2.04 Acres
- Features: Partially Cleared, Partial Landscaped, Sloping/Terraced, 1 to 2.99 Acres
Details
- Additional structures: Shed(s)
- Parcel number: 35181882
- Zoning: Residentia
- Other equipment: Satellite Dish, No Rental Equipment
Construction
Type & style
- Home type: SingleFamily
- Property subtype: Single Family Residence
Materials
- Vinyl Siding
- Roof: Metal
Condition
- New construction: No
- Year built: 1954
Utilities & green energy
- Sewer: Septic Tank
- Water: Drilled Well
- Utilities for property: Electricity Connected, Phone Connected, Electric
Community & HOA
Community
- Features: Park, Playground, Recreation Center, School Bus Service, Shopping, Marina, Place of Worship, Beach
Location
- Region: Guysborough
Financial & listing details
- Price per square foot: C$159/sqft
- Tax assessed value: C$144,600
- Price range: C$189K - C$189K
- Date on market: 5/21/2025
- Inclusions: All Appliances, Furniture, Contents
- Exclusions: Personal Items Of Tenant
- Ownership: Freehold
- Electric utility on property: Yes
(902) 533-2645
By pressing Contact Agent, you agree that the real estate professional identified above may call/text you about your search, which may involve use of automated means and pre-recorded/artificial voices. You don't need to consent as a condition of buying any property, goods, or services. Message/data rates may apply. You also agree to our Terms of Use. Zillow does not endorse any real estate professionals. We may share information about your recent and future site activity with your agent to help them understand what you're looking for in a home.
Price history
Price history
| Date | Event | Price |
|---|---|---|
| 6/27/2025 | Contingent | C$189,000C$159/sqft |
Source: | ||
| 5/21/2025 | Listed for sale | C$189,000C$159/sqft |
Source: | ||
Public tax history
Public tax history
Tax history is unavailable.Climate risks
Neighborhood: B0H
Nearby schools
GreatSchools rating
No schools nearby
We couldn't find any schools near this home.
Schools provided by the listing agent
- Elementary: Fanning Education Centre/ Canso Academy
- Middle: Fanning Education Centre/ Canso Academy
- High: Fanning Education Centre/ Canso Academy
Source: NSAR. This data may not be complete. We recommend contacting the local school district to confirm school assignments for this home.
