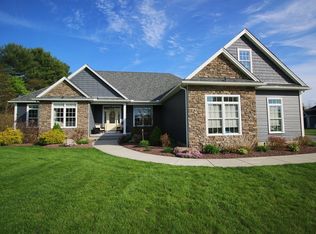THIS EXTRAORDINARILY ELEGANT NEWER RANCH , is warm, inviting and offers a wonderful open floor plan . Once inside the front entry, the initial feeling and look will take your breath away. 9 foot ceilings, crown molding living room tray ceiling, gas fireplace and wainscoting in the dining room lend a finished touch. The wonderfully appointed chefs kitchen & living room perfectly complement each other with triple glass doors, dining space , large breakfast bar, custom wine rack , white upscale cabinetry, granite counter tops and luxe stainless steel appliances. Overall you will find 3 bedrooms, 2 full / 1 half baths, walk in closets, changing room off garage entry and living level laundry. The master bath is richly done with a tiled walk in shower, glass doors, and expansive vanity. All of this is located on a small cul-de-sac street and lovely neighborhood.
This property is off market, which means it's not currently listed for sale or rent on Zillow. This may be different from what's available on other websites or public sources.

