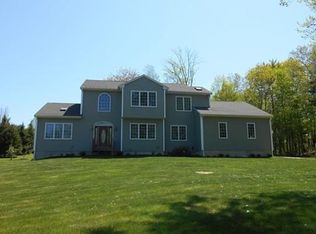Welcome to your private, upscale oasis. Lovely, beautifully appointed colonial home, with a fantastic unfinished bonus room off the second floor which could add 500+ sq. ft, located in a quiet area of town with quick access back to major routes. Interesting architectural detailing and quality landscape/hardscape add to the exterior appeal of the home. Step into the foyer which leads to the fireplaced living room (with wood stove insert) with beamed ceiling, formal dining room, and eat-in kitchen with SS appliances, ample cabinetry, pantry closet and dining area. Hardwood flooring throughout entire home except baths which have tile flooring. Generous bedroom sizes on the second floor, including an en-suite master w/walk-in closet and full bath with jetted tub. Hydro air heating with central air. Vinyl sided for easy exterior maintenance.
This property is off market, which means it's not currently listed for sale or rent on Zillow. This may be different from what's available on other websites or public sources.
