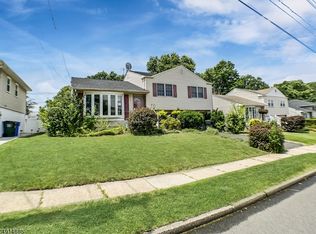Welcome home to this 3 bed 2 bath, 2,142 sqft multi level home located minutes from Route 9 and 1. Step through the front door and you are greeted by solid hardwood flooring in the front living room. Update the kitchen and you are ready to cook up a culinary delight on the flat electric cooktop range. Enjoy the meal while you bask in the warmth and crackle of the wood burning fireplace in the family room. Park your pride and joy in the 1 car garage and enter the home on the lower level that has a full bath, den/office, and a walk in storage room. Upstairs is 3 bedrooms that all share the solid hardwood flooring and a Jack and Jill bath *This property is eligible under the First Look initiative thru 8/2/19, thus investor offers cannot be negotiated or accepted until the First Look period expires.*
This property is off market, which means it's not currently listed for sale or rent on Zillow. This may be different from what's available on other websites or public sources.
