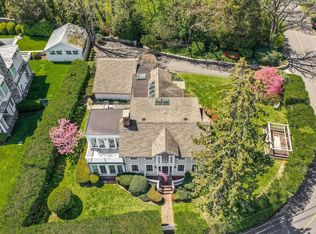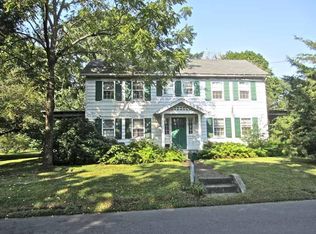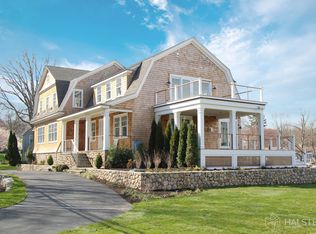Stunning waterfront home with dock on Five Mile River. Water views from most rooms including a stunning custom kitchen with Carrara marble counters. Beautiful great room with fireplace and custom built-ins and moldings. First floor bedroom/library, master bedroom with fireplace and luxury bath on second floor and two other en suite bedrooms. Legal small craft dock and charming patio overlooking river views. Home constructed by Kaali-Nagy Builders in 2004.
This property is off market, which means it's not currently listed for sale or rent on Zillow. This may be different from what's available on other websites or public sources.


