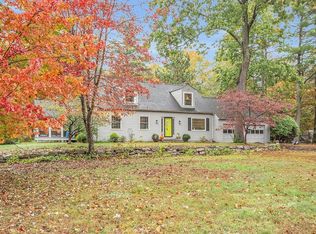Enchanted setting for this well maintained ranch close to Groton Center! Main level has 1975 square feet of living area, two bedrooms, and two full baths. Extra space in a family room off the kitchen and fireplaced library with builtin bookcases to the rear of the home. A home with personality and appeal for those looking to downsize or needing one floor living. The yard is captivating with its gardens, patio off the living room/library, even a potting room off the patio. Walk to town or put in your canoes and kayaks on the Nashua River just around the corner. Enjoy the quaintness of Groton with its private and public schools in demand. Easy commute to the NH line, train stations, and commuting routes. Offers will be reviewed as presented.
This property is off market, which means it's not currently listed for sale or rent on Zillow. This may be different from what's available on other websites or public sources.
