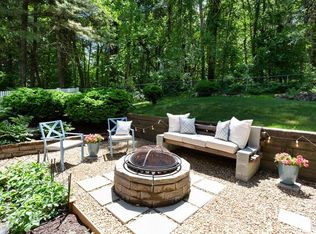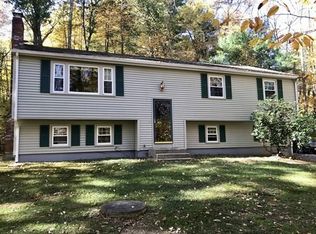A nature lovers dream..... Welcome to this spacious custom split which offers cathedral ceilings and huge windows making this home bright and sunny everyday. This lovely home features hardwood flooring throughout the first level, a newly updated kitchen with stainless appliances, and tons of storage space. There are 4 generous sized bedrooms, 3 full baths, and a huge basement area that includes a workroom, a recording studio, and great in-law, teen hangout, or in home business possibilities. The 2005 addition includes an amazing 3 season porch that overlooks 2+ private acres with gorgeous gardens and planting beds. Fenced in with trails for exploring, mature blackberry bushes. Set back far from the road, this home has it all including a new furnace, 2 wood stoves, 2007 roof, and tons of other features that make this home a true oasis! Showings begin at the open house SATURDAY 4/13 12 - 2 and SUNDAY 4/14 11:30-1:30 .
This property is off market, which means it's not currently listed for sale or rent on Zillow. This may be different from what's available on other websites or public sources.

