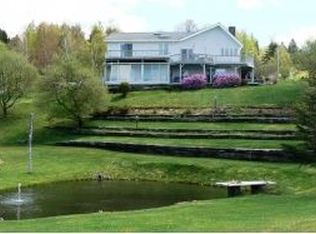NEW LOWER PRICE! Tastefully appointed country home set in a beautiful location on 12+ acres. The outside of this lovely home is deceiving in that it doesn't let you realize how large and inviting it truly is. Start in the spacious dining room with Pergo flooring and a wood stove to keep you toasty on those chilly evenings. What a great spot to gather with your friends and family for a wonderful meal. Enter the beautiful kitchen with updated stainless steel appliances, island, charming cupboards, beautiful backsplash, an area to sit and eat, and a fabulous pantry. Sit and relax in the TV room or in the gorgeous great room. This great room is truly that.....great! Boasting a wonderful floor to ceiling stone fireplace, barn board decor, several windows to make it bright, and plenty of room to entertain guests, this is a room you won't want to leave. On the first floor you will also find the full bath which is very roomy and has double sinks and a jetted tub. Upstairs you will find three bedrooms, a spacious loft with great views, and a 3/4 bath with skylight and rain head shower. There is a mostly full basement with lots of storage, washer/dryer, and 1 car garage. Outside you will find beautiful fields, a pond, pretty mountain views, and a three story barn. You can also access the snowmobile and ATV trails from here, making this home one you truly must see!!!
This property is off market, which means it's not currently listed for sale or rent on Zillow. This may be different from what's available on other websites or public sources.
