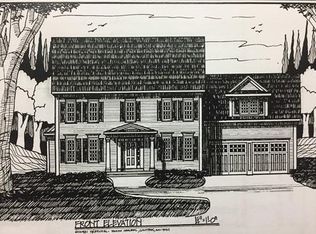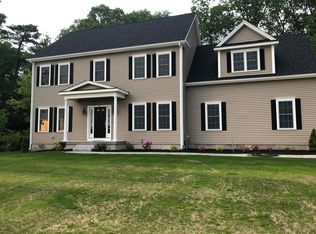Sanylah Crossing - New 35 lot subdivision of New Construction Homes on the Milford/Upton town line. This model - the Thornburg Way features the following standard amenities: Hardwood and Tile flooring, Kitchen with upgraded cabinets, granite countertops, stainless steel appliances, dining room with crown molding and chair rail, 18x22 family room with gas fireplace, A/C, gas heat, deck, two car garage. Nicely landscaped yard, acre + lots and good commuter location. This Home to be built.
This property is off market, which means it's not currently listed for sale or rent on Zillow. This may be different from what's available on other websites or public sources.

