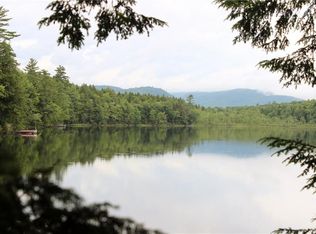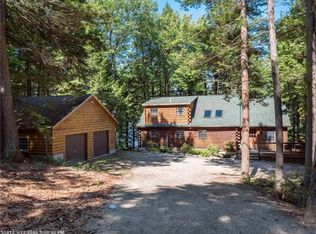Closed
$1,450,000
59 Farrington Pond Road, Lovell, ME 04051
4beds
3,031sqft
Single Family Residence
Built in 2009
5.19 Acres Lot
$1,459,700 Zestimate®
$478/sqft
$3,362 Estimated rent
Home value
$1,459,700
Estimated sales range
Not available
$3,362/mo
Zestimate® history
Loading...
Owner options
Explore your selling options
What's special
A very private 5.19 acre lot with 395 feet of frontage on Farrington Pond. Enjoy this large pond where the water is always ready for you to swim, paddle board, kayak, fish (all four seasons) and ice skate. Extensive Greater Lovell Land Trust conservation land allows you to enjoy hiking, snowmobiling, cross-country skiing, snowshoeing and many other activities. With over 3,000 square feet, this well-maintained home has an open floor plan, a large chef's kitchen, first-floor primary bedroom suite, fireplaces, cherry floors and so many more luxury touches. Additional amenities include a spacious screened porch, patio, hot tub, generator and a short level distance to the waterfront. Part of the Fryeburg Academy School District.
Zillow last checked: 8 hours ago
Listing updated: September 23, 2025 at 11:43am
Listed by:
Kezar Realty 2078903834
Bought with:
The Lakes Real Estate
Source: Maine Listings,MLS#: 1586736
Facts & features
Interior
Bedrooms & bathrooms
- Bedrooms: 4
- Bathrooms: 3
- Full bathrooms: 2
- 1/2 bathrooms: 1
Primary bedroom
- Features: Closet, Double Vanity, Gas Fireplace, Walk-In Closet(s)
- Level: First
- Area: 247.5 Square Feet
- Dimensions: 15 x 16.5
Bedroom 1
- Features: Skylight
- Level: Second
- Area: 306 Square Feet
- Dimensions: 18 x 17
Bedroom 2
- Features: Skylight
- Level: Second
- Area: 155.25 Square Feet
- Dimensions: 11.5 x 13.5
Bedroom 3
- Features: Skylight
- Level: Second
- Area: 132 Square Feet
- Dimensions: 12 x 11
Dining room
- Level: First
- Area: 181.5 Square Feet
- Dimensions: 11 x 16.5
Exercise room
- Features: Cathedral Ceiling(s)
- Level: First
- Area: 216 Square Feet
- Dimensions: 13.5 x 16
Kitchen
- Features: Kitchen Island
- Level: First
- Area: 258.5 Square Feet
- Dimensions: 11 x 23.5
Living room
- Features: Gas Fireplace
- Level: First
- Area: 396 Square Feet
- Dimensions: 16.5 x 24
Other
- Features: Above Garage
- Level: Second
- Area: 108 Square Feet
- Dimensions: 9 x 12
Heating
- Zoned
Cooling
- Central Air
Appliances
- Included: Cooktop, Dishwasher, Disposal, Dryer, Microwave, Refrigerator, Wall Oven, Washer, Tankless Water Heater
Features
- 1st Floor Primary Bedroom w/Bath, Bathtub, Shower, Walk-In Closet(s)
- Flooring: Carpet, Tile, Wood
- Number of fireplaces: 2
Interior area
- Total structure area: 3,031
- Total interior livable area: 3,031 sqft
- Finished area above ground: 3,031
- Finished area below ground: 0
Property
Parking
- Total spaces: 2
- Parking features: Paved, 5 - 10 Spaces, Garage Door Opener
- Attached garage spaces: 2
Features
- Patio & porch: Deck, Patio
- Has spa: Yes
- Has view: Yes
- View description: Mountain(s), Scenic
- Body of water: Farrington
- Frontage length: Waterfrontage: 395,Waterfrontage Owned: 395
Lot
- Size: 5.19 Acres
- Features: Near Golf Course, Rural, Level, Landscaped
Details
- Zoning: Shoreland
- Other equipment: Generator, Internet Access Available
Construction
Type & style
- Home type: SingleFamily
- Architectural style: Contemporary,Cottage
- Property subtype: Single Family Residence
Materials
- Wood Frame, Clapboard, Concrete
- Foundation: Slab
- Roof: Shingle
Condition
- Year built: 2009
Utilities & green energy
- Electric: Circuit Breakers, Underground
- Water: Private, Well
- Utilities for property: Utilities On
Green energy
- Energy efficient items: Ceiling Fans, Insulated Foundation
Community & neighborhood
Security
- Security features: Security System
Location
- Region: Lovell
- Subdivision: Farrington Shores Homeowners Assoc.
HOA & financial
HOA
- Has HOA: Yes
- HOA fee: $250 monthly
Other
Other facts
- Road surface type: Gravel, Dirt
Price history
| Date | Event | Price |
|---|---|---|
| 9/4/2025 | Pending sale | $1,525,000+5.2%$503/sqft |
Source: | ||
| 9/3/2025 | Sold | $1,450,000-4.9%$478/sqft |
Source: | ||
| 8/4/2025 | Contingent | $1,525,000$503/sqft |
Source: | ||
| 7/2/2025 | Price change | $1,525,000+1.7%$503/sqft |
Source: | ||
| 4/25/2025 | Price change | $1,499,900-10.5%$495/sqft |
Source: | ||
Public tax history
Tax history is unavailable.
Neighborhood: 04051
Nearby schools
GreatSchools rating
- 5/10New Suncook SchoolGrades: PK-4Distance: 4 mi
- 5/10Molly Ockett SchoolGrades: PK-8Distance: 10.8 mi

Get pre-qualified for a loan
At Zillow Home Loans, we can pre-qualify you in as little as 5 minutes with no impact to your credit score.An equal housing lender. NMLS #10287.

