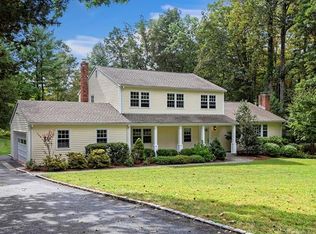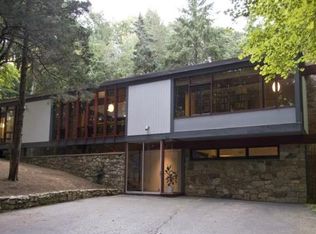Sold for $1,730,000
$1,730,000
59 Farrell Road, Weston, CT 06883
5beds
4,117sqft
Single Family Residence
Built in 1967
2 Acres Lot
$1,779,000 Zestimate®
$420/sqft
$7,347 Estimated rent
Home value
$1,779,000
$1.60M - $1.99M
$7,347/mo
Zestimate® history
Loading...
Owner options
Explore your selling options
What's special
Lower Weston gem: 5 bedrooms, 4.5 baths, 4,100 sq ft, natural-gas heated. Set on a quiet, walkable road, on 2 acres, this home has been beautifully updated and expanded. A spacious main floor ensuite can be used as a second primary bedroom or in-law suite. The main floor home office, with built-in desks, creates the perfect work space. This well-designed floor plan offers tremendous flexibility for dining options. A modernized gourmet kitchen, with high-end appliances and custom cabinetry, flows into an over-sized family room with a gorgeous exposed wood & beam cathedral ceiling. Natural light pours in from the oversized windows and sky-lights. And the wall-to-wall French doors open onto a large screened-in porch, perfect for entertaining and dining al fresco. The second floor has four bedrooms, a generously sized primary en-suite, and three additional family bedrooms with ensuite/Jack & Jill. Attention to detail is seen in the extensive millwork throughout the main floor, and custom built-ins in multiple rooms. This lovely home is just minutes away from Weston's award-winning schools, and is conveniently located to Westport's shopping and dining district, beach, and train to NYC. This is a must-see! All best and final offers are requested by Monday Feb 3 at noon
Zillow last checked: 8 hours ago
Listing updated: April 14, 2025 at 05:31am
Listed by:
The ROI Team at Berkshire Hathaway HomeServices New England Properties,
Amy K. Harary 203-528-7273,
Berkshire Hathaway NE Prop. 203-227-5117,
Co-Listing Agent: Jackie Austin 203-722-3078,
Berkshire Hathaway NE Prop.
Bought with:
Polly Sykes, RES.0818485
Compass Connecticut, LLC
Source: Smart MLS,MLS#: 24068559
Facts & features
Interior
Bedrooms & bathrooms
- Bedrooms: 5
- Bathrooms: 5
- Full bathrooms: 4
- 1/2 bathrooms: 1
Primary bedroom
- Features: Full Bath, Tub w/Shower, Walk-In Closet(s), Hardwood Floor
- Level: Main
Primary bedroom
- Features: Remodeled, Skylight, Vaulted Ceiling(s), Full Bath, Walk-In Closet(s), Hardwood Floor
- Level: Upper
Bedroom
- Features: Remodeled, High Ceilings, Bookcases, Built-in Features, Jack & Jill Bath, Hardwood Floor
- Level: Upper
Bedroom
- Features: Remodeled, High Ceilings, Bookcases, Built-in Features, Jack & Jill Bath, Hardwood Floor
- Level: Upper
Bedroom
- Features: High Ceilings, Bedroom Suite, Full Bath, Hardwood Floor, Stall Shower
- Level: Upper
Bathroom
- Features: Remodeled, Double-Sink, Tub w/Shower, Tile Floor
- Level: Upper
Dining room
- Features: Balcony/Deck, Hardwood Floor
- Level: Main
Family room
- Features: Remodeled, 2 Story Window(s), Skylight, Vaulted Ceiling(s), Fireplace, Hardwood Floor
- Level: Main
Kitchen
- Features: Remodeled, Granite Counters, Dry Bar, Kitchen Island, Hardwood Floor
- Level: Main
Living room
- Features: Fireplace, Hardwood Floor
- Level: Main
Office
- Features: Bookcases, Built-in Features, Hardwood Floor
- Level: Main
Heating
- Hydro Air, Natural Gas
Cooling
- Central Air
Appliances
- Included: Gas Range, Microwave, Range Hood, Refrigerator, Subzero, Dishwasher, Washer, Dryer, Wine Cooler, Gas Water Heater, Water Heater
- Laundry: Upper Level
Features
- Open Floorplan, Smart Thermostat
- Doors: Storm Door(s)
- Windows: Thermopane Windows
- Basement: Full,Unfinished
- Attic: Crawl Space,Access Via Hatch
- Number of fireplaces: 2
Interior area
- Total structure area: 4,117
- Total interior livable area: 4,117 sqft
- Finished area above ground: 4,117
Property
Parking
- Total spaces: 5
- Parking features: Attached, Paved, Driveway, Private, Asphalt
- Attached garage spaces: 2
- Has uncovered spaces: Yes
Features
- Patio & porch: Screened, Porch, Deck, Patio
- Exterior features: Rain Gutters, Garden, Lighting
- Waterfront features: Beach Access
Lot
- Size: 2 Acres
- Features: Wetlands, Few Trees, Borders Open Space, Sloped, Cleared, Landscaped
Details
- Parcel number: 405795
- Zoning: R
- Other equipment: Generator
Construction
Type & style
- Home type: SingleFamily
- Architectural style: Colonial
- Property subtype: Single Family Residence
Materials
- Shingle Siding
- Foundation: Concrete Perimeter
- Roof: Shingle
Condition
- New construction: No
- Year built: 1967
Utilities & green energy
- Sewer: Septic Tank
- Water: Well
Green energy
- Energy efficient items: Thermostat, Doors, Windows
Community & neighborhood
Security
- Security features: Security System
Community
- Community features: Library, Park, Playground, Public Rec Facilities, Tennis Court(s)
Location
- Region: Weston
- Subdivision: Lower Weston
Price history
| Date | Event | Price |
|---|---|---|
| 4/11/2025 | Sold | $1,730,000+11.7%$420/sqft |
Source: | ||
| 2/8/2025 | Pending sale | $1,549,000$376/sqft |
Source: | ||
| 2/5/2025 | Contingent | $1,549,000$376/sqft |
Source: | ||
| 1/30/2025 | Listed for sale | $1,549,000+126.1%$376/sqft |
Source: | ||
| 9/14/2009 | Sold | $685,000+54.8%$166/sqft |
Source: | ||
Public tax history
| Year | Property taxes | Tax assessment |
|---|---|---|
| 2025 | $18,460 +1.8% | $772,380 |
| 2024 | $18,128 +1.8% | $772,380 +43.3% |
| 2023 | $17,815 +0.3% | $538,880 |
Find assessor info on the county website
Neighborhood: 06883
Nearby schools
GreatSchools rating
- 9/10Weston Intermediate SchoolGrades: 3-5Distance: 0.9 mi
- 8/10Weston Middle SchoolGrades: 6-8Distance: 1.1 mi
- 10/10Weston High SchoolGrades: 9-12Distance: 1 mi
Schools provided by the listing agent
- Elementary: Hurlbutt
- High: Weston
Source: Smart MLS. This data may not be complete. We recommend contacting the local school district to confirm school assignments for this home.
Get pre-qualified for a loan
At Zillow Home Loans, we can pre-qualify you in as little as 5 minutes with no impact to your credit score.An equal housing lender. NMLS #10287.
Sell with ease on Zillow
Get a Zillow Showcase℠ listing at no additional cost and you could sell for —faster.
$1,779,000
2% more+$35,580
With Zillow Showcase(estimated)$1,814,580

