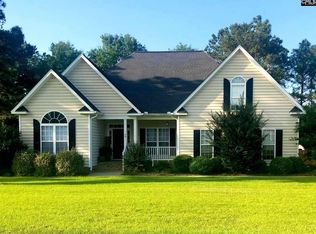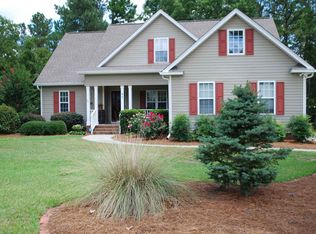Sold for $370,000 on 07/07/25
$370,000
59 Falling Leaf Ln, Elgin, SC 29045
4beds
2,150sqft
SingleFamily
Built in 2008
0.94 Acres Lot
$385,200 Zestimate®
$172/sqft
$2,149 Estimated rent
Home value
$385,200
$331,000 - $447,000
$2,149/mo
Zestimate® history
Loading...
Owner options
Explore your selling options
What's special
All brick home 4 bedroom and 3 bath home on almost acre lot in a fabulous neighborhood. This open floor plan features trey ceilings, gleaming hardwoods, gas fireplace granite and stained custom cabinets in the kitchen. Large French doors lead to the back screened in porch. The master suite is on the main floor along with 2 bedrooms that share a bathroom. The 4th bedroom is the FROG that has it's own private bathroom. This home also has a formal dining room, and the kitchen has a bar perfect for stools, as well as new appliances. The backyard has been fenced in and there is front and back irrigation from the well. New patio to enjoy your outdoor space. The garage features a utility sink to make it easy to clean up after working in the yard. The detached garage has power. The HVAC and duct work has also been replaced. Schedule your showing today!
Facts & features
Interior
Bedrooms & bathrooms
- Bedrooms: 4
- Bathrooms: 3
- Full bathrooms: 3
- Main level bathrooms: 2
Heating
- Forced air, Electric
Cooling
- Central
Features
- Flooring: Tile, Carpet, Hardwood
- Doors: Storm Door(s)
- Basement: Crawl Space
- Has fireplace: Yes
- Fireplace features: Gas Log-Propane
Interior area
- Total interior livable area: 2,150 sqft
Property
Parking
- Total spaces: 4
- Parking features: Garage - Attached
Features
- Exterior features: Brick
Lot
- Size: 0.94 Acres
Details
- Additional structures: Shed(s)
- Parcel number: 3210400041SJR
Construction
Type & style
- Home type: SingleFamily
- Architectural style: Traditional
Condition
- Year built: 2008
Utilities & green energy
- Sewer: Septic Tank
- Water: Public, Well
- Utilities for property: Electricity Connected
Community & neighborhood
Location
- Region: Elgin
HOA & financial
HOA
- Has HOA: Yes
- HOA fee: $7 monthly
Other
Other facts
- WaterSource: Public, Well
- Flooring: Carpet, Tile, Hardwood
- Sewer: Septic Tank
- RoadSurfaceType: Paved
- FireplaceYN: true
- GarageYN: true
- AttachedGarageYN: true
- HeatingYN: true
- Utilities: Electricity Connected
- CoolingYN: true
- FireplacesTotal: 1
- ArchitecturalStyle: Traditional
- Basement: Crawl Space
- MainLevelBathrooms: 2
- Cooling: Central Air
- Heating: Central
- ParkingFeatures: Garage Attached, Main
- DoorFeatures: Storm Door(s)
- RoomKitchenFeatures: Granite Counters, Floors-Hardwood, Bar, Backsplash-Granite
- RoomBedroom4Level: Second
- RoomLivingRoomFeatures: Fireplace, French Doors, Floors-Hardwood, Ceilings-High (over 9 Ft), Ceilings-Tray
- RoomMasterBedroomFeatures: Walk-In Closet(s)
- RoomBedroom2Features: Ceiling Fan(s), Bath-Shared, Closet-Private
- RoomBedroom3Features: Ceiling Fan(s), Bath-Shared, Closet-Private
- RoomBedroom4Features: Ceiling Fan(s), Bath-Private
- OtherStructures: Shed(s)
- RoomBedroom2Level: Main
- RoomBedroom3Level: Main
- RoomDiningRoomLevel: Main
- RoomKitchenLevel: Main
- RoomLivingRoomLevel: Main
- RoomMasterBedroomLevel: Main
- RoomDiningRoomFeatures: Tray Ceiling(s)
- ConstructionMaterials: Brick-All Sides-AbvFound
- FireplaceFeatures: Gas Log-Propane
- MlsStatus: Active
- Road surface type: Paved
Price history
| Date | Event | Price |
|---|---|---|
| 7/7/2025 | Sold | $370,000$172/sqft |
Source: Public Record Report a problem | ||
| 6/26/2025 | Pending sale | $370,000+5.9%$172/sqft |
Source: | ||
| 4/17/2023 | Sold | $349,500$163/sqft |
Source: Agent Provided Report a problem | ||
| 3/7/2023 | Listed for sale | $349,500+2%$163/sqft |
Source: | ||
| 1/21/2023 | Listing removed | -- |
Source: BHHS broker feed Report a problem | ||
Public tax history
| Year | Property taxes | Tax assessment |
|---|---|---|
| 2024 | $2,015 +27.6% | $339,500 |
| 2023 | $1,579 +4.4% | $339,500 +32.7% |
| 2022 | $1,513 | $255,900 |
Find assessor info on the county website
Neighborhood: 29045
Nearby schools
GreatSchools rating
- 5/10Wateree Elementary SchoolGrades: PK-5Distance: 3 mi
- 4/10Lugoff-Elgin Middle SchoolGrades: 6-8Distance: 4.5 mi
- 5/10Lugoff-Elgin High SchoolGrades: 9-12Distance: 4.2 mi
Schools provided by the listing agent
- Elementary: Wateree
- Middle: Lugoff-Elgin
- High: Lugoff-Elgin
- District: Kershaw County
Source: The MLS. This data may not be complete. We recommend contacting the local school district to confirm school assignments for this home.
Get a cash offer in 3 minutes
Find out how much your home could sell for in as little as 3 minutes with a no-obligation cash offer.
Estimated market value
$385,200
Get a cash offer in 3 minutes
Find out how much your home could sell for in as little as 3 minutes with a no-obligation cash offer.
Estimated market value
$385,200

