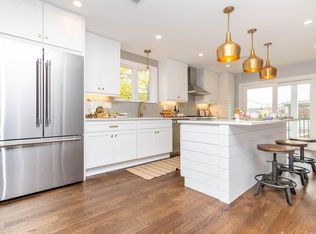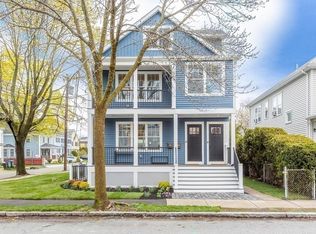Located in one of the most desirable neighborhoods in Arlington sits this two family home on a corner lot. The home is situated within a one mile radius of Whole Foods Market, West Medford Station, Stop & Shop, Arlington Center, Spy Pond, Mystic River and a short distance to the conveniences of schools, public transit and shops on Broadway and Mass Ave. Ideal for an owner occupant or investor to convert into condos. The first floor unit has hardwood floors, two bedrooms, one bathroom, a separate dining room and a back porch. The second floor unit has a similar layout with a front facing sun room, back porch and a walk up attic with an unheated bonus room. The third floor attic provides for plenty of storage space or potential to convert into additional living space. Ready for its next owner, this property is vacant!
This property is off market, which means it's not currently listed for sale or rent on Zillow. This may be different from what's available on other websites or public sources.

