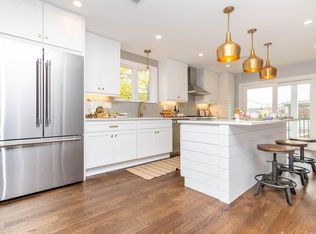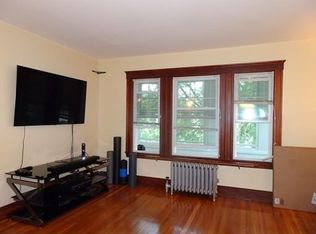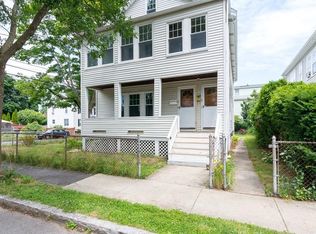This is Luxury Living at its FINEST! New to market, be the first to LIVE here! The floor plan dazzles with true open concept design, soaring ceilings, and modern high end touches throughout.( see feature sheet attached in mls) The Master Bedroom is on the main living level with a Stunning Master Bathroom. The Kitchen has been thoughtfully designed and laid out showcasing oversized cabinets, tons of storage, Thermador appliances, direct vent range hood, quartz countertops & a generous custom island with microwave drawer. The slider off the kitchen opens to the rear deck and a paver patio in the back yard for entertaining. The downstairs floor could be used for extended family that has 2 bedrooms, full bath, wet bar, dining area and living room that has its own egress door..Its like an entire separate living area! This is fine living & an opportunity not be missed. REQUEST Cinematic 4K Tour, Digital Brochure and 3D Tour.
This property is off market, which means it's not currently listed for sale or rent on Zillow. This may be different from what's available on other websites or public sources.


