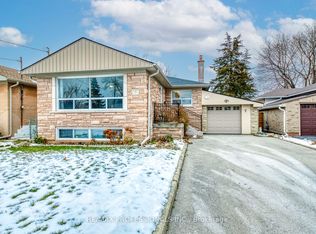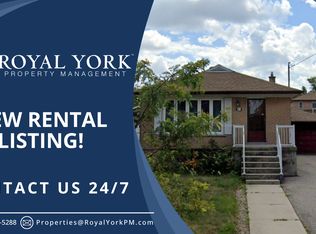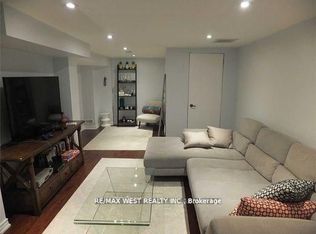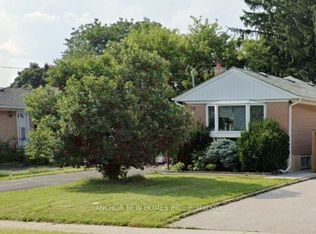Situated In Desirable, Family Friendly Eringate Community. In-Law Potential, Separate Entrance To Lower Level From Garage And Side Entrance, Large Master Bedroom W/Gas Fireplace Over Insulated Garage W/Ensuite W/Heated Floors (Could Be A 2nd Family Room). Oversized Garage, Spa-Like Washroom & Oak Hardwood Floors. Close To Eglinton & Renforth Future Home To New Metrolinx Main Hub. Steps To Ttc Stop, Centennial Park, Tim Hortons, Top Rated Mother Cabrini School
This property is off market, which means it's not currently listed for sale or rent on Zillow. This may be different from what's available on other websites or public sources.



