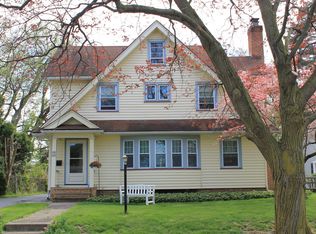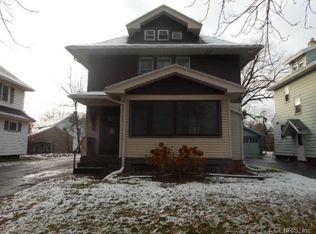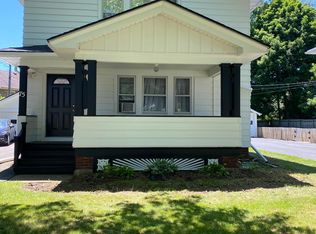Closed
$335,000
59 Elwell Dr, Rochester, NY 14618
4beds
1,514sqft
Single Family Residence
Built in 1929
8,712 Square Feet Lot
$342,200 Zestimate®
$221/sqft
$2,602 Estimated rent
Home value
$342,200
$322,000 - $363,000
$2,602/mo
Zestimate® history
Loading...
Owner options
Explore your selling options
What's special
Welcome Home! Desirable location and neighborhood convenient to everything. You will love the charm and character of this home featuring gum wood moldings/trim, leaded glass doors, pocket doors, built-ins and hardwood floors. The updated kitchen features quartz countertops with stainless appliances. The finished attic with skylights and enclosed porch provides an additional 400 square feet of living area. See today and buy today- no waiting!
Zillow last checked: 8 hours ago
Listing updated: October 31, 2025 at 09:53am
Listed by:
Brian E. Donovan 585-389-4020,
Howard Hanna
Bought with:
William Arieno, 30AR0525322
Howard Hanna
Source: NYSAMLSs,MLS#: R1621294 Originating MLS: Rochester
Originating MLS: Rochester
Facts & features
Interior
Bedrooms & bathrooms
- Bedrooms: 4
- Bathrooms: 2
- Full bathrooms: 1
- 1/2 bathrooms: 1
Heating
- Gas, Hot Water
Cooling
- Window Unit(s)
Appliances
- Included: Dryer, Dishwasher, Electric Oven, Electric Range, Disposal, Gas Water Heater, Refrigerator, Tankless Water Heater, Washer
- Laundry: In Basement
Features
- Ceiling Fan(s), Separate/Formal Dining Room, Separate/Formal Living Room, Country Kitchen, Quartz Counters, Skylights, Natural Woodwork, Programmable Thermostat
- Flooring: Ceramic Tile, Hardwood, Varies, Vinyl
- Windows: Skylight(s), Thermal Windows
- Basement: Partially Finished
- Has fireplace: No
Interior area
- Total structure area: 1,514
- Total interior livable area: 1,514 sqft
Property
Parking
- Total spaces: 2
- Parking features: Detached, Garage
- Garage spaces: 2
Features
- Exterior features: Blacktop Driveway
Lot
- Size: 8,712 sqft
- Dimensions: 54 x 164
- Features: Near Public Transit, Rectangular, Rectangular Lot, Residential Lot
Details
- Parcel number: 2620001371500004048000
- Special conditions: Standard
Construction
Type & style
- Home type: SingleFamily
- Architectural style: Colonial
- Property subtype: Single Family Residence
Materials
- Aluminum Siding, Copper Plumbing
- Foundation: Block
- Roof: Asphalt,Pitched
Condition
- Resale
- Year built: 1929
Details
- Builder model: Colonial
Utilities & green energy
- Electric: Circuit Breakers
- Sewer: Connected
- Water: Connected, Public
- Utilities for property: Cable Available, Electricity Connected, High Speed Internet Available, Sewer Connected, Water Connected
Community & neighborhood
Security
- Security features: Security System Owned
Location
- Region: Rochester
- Subdivision: Sunnymede
HOA & financial
HOA
- Amenities included: None
Other
Other facts
- Listing terms: Cash,Conventional,FHA,VA Loan
Price history
| Date | Event | Price |
|---|---|---|
| 10/30/2025 | Sold | $335,000-4.3%$221/sqft |
Source: | ||
| 8/20/2025 | Pending sale | $350,000$231/sqft |
Source: | ||
| 8/5/2025 | Price change | $350,000-7.9%$231/sqft |
Source: | ||
| 7/22/2025 | Price change | $380,000+28.8%$251/sqft |
Source: | ||
| 7/16/2025 | Listed for sale | $295,000+64.8%$195/sqft |
Source: | ||
Public tax history
| Year | Property taxes | Tax assessment |
|---|---|---|
| 2024 | -- | $175,700 |
| 2023 | -- | $175,700 |
| 2022 | -- | $175,700 |
Find assessor info on the county website
Neighborhood: 14618
Nearby schools
GreatSchools rating
- NACouncil Rock Primary SchoolGrades: K-2Distance: 0.8 mi
- 7/10Twelve Corners Middle SchoolGrades: 6-8Distance: 0.6 mi
- 8/10Brighton High SchoolGrades: 9-12Distance: 0.5 mi
Schools provided by the listing agent
- Elementary: Council Rock Primary
- Middle: Twelve Corners Middle
- High: Brighton High
- District: Brighton
Source: NYSAMLSs. This data may not be complete. We recommend contacting the local school district to confirm school assignments for this home.


