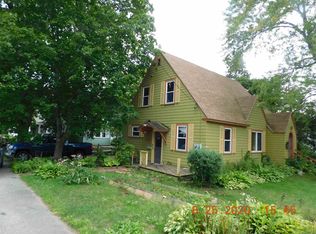Closed
Listed by:
Linda Benoit,
Highland Realty 802-780-7535
Bought with: Southern Vermont Realty Group
$205,000
59 Elm Street, Springfield, VT 05156
3beds
1,768sqft
Single Family Residence
Built in 1942
7,405.2 Square Feet Lot
$235,200 Zestimate®
$116/sqft
$2,597 Estimated rent
Home value
$235,200
$219,000 - $252,000
$2,597/mo
Zestimate® history
Loading...
Owner options
Explore your selling options
What's special
Lovely Arts & Crafts home in a well-established neighborhood. Walk to schools, restaurants, theater and shops. This home has so much to offer. A lot of the charm of the Arts & Craft period have been left in place - the natural woodwork, hardwood floors, built ins. Some updates have been completed as well - the first-floor bath but not the Cinderella tub! New tile floor in the kitchen. Furnace is two years old as is the hot water heater and oil tank. The whole house has been completely insulated as well to keep you warm and cozy. Large open living/dining room combination, two bedrooms and a full bath complete the first floor. The second floor can be your primary oasis with two adjoining rooms and a 3/4 bath. Showings start at the open house Saturday 11/4 from 11-1. At this price point and eligible for all types of financing.... do not wait or it will be too late!
Zillow last checked: 8 hours ago
Listing updated: December 22, 2023 at 12:57pm
Listed by:
Linda Benoit,
Highland Realty 802-780-7535
Bought with:
Kim Meeker
Southern Vermont Realty Group
Source: PrimeMLS,MLS#: 4976339
Facts & features
Interior
Bedrooms & bathrooms
- Bedrooms: 3
- Bathrooms: 2
- Full bathrooms: 1
- 3/4 bathrooms: 1
Heating
- Oil, Hot Air
Cooling
- None
Appliances
- Included: Dryer, Refrigerator, Washer, Electric Stove, Electric Water Heater
Features
- Living/Dining, Natural Woodwork
- Flooring: Hardwood, Tile
- Basement: Full,Unfinished,Walk-Out Access
Interior area
- Total structure area: 2,876
- Total interior livable area: 1,768 sqft
- Finished area above ground: 1,768
- Finished area below ground: 0
Property
Parking
- Parking features: Gravel
Features
- Levels: Two
- Stories: 2
- Patio & porch: Patio
- Exterior features: Deck, Shed
- Frontage length: Road frontage: 176
Lot
- Size: 7,405 sqft
- Features: Corner Lot, Level
Details
- Parcel number: 60619011959
- Zoning description: Residential
Construction
Type & style
- Home type: SingleFamily
- Architectural style: Arts and Crafts
- Property subtype: Single Family Residence
Materials
- Wood Frame, Shake Siding
- Foundation: Concrete
- Roof: Asphalt Shingle
Condition
- New construction: No
- Year built: 1942
Utilities & green energy
- Electric: Circuit Breakers
- Sewer: Public Sewer
- Utilities for property: Cable Available, Phone Available
Community & neighborhood
Security
- Security features: Carbon Monoxide Detector(s), Battery Smoke Detector
Location
- Region: Springfield
Price history
| Date | Event | Price |
|---|---|---|
| 12/22/2023 | Sold | $205,000+2.6%$116/sqft |
Source: | ||
| 11/8/2023 | Contingent | $199,900$113/sqft |
Source: | ||
| 11/1/2023 | Listed for sale | $199,900+73.8%$113/sqft |
Source: | ||
| 3/15/2021 | Sold | $115,000-17.3%$65/sqft |
Source: Public Record Report a problem | ||
| 5/9/2006 | Sold | $139,000$79/sqft |
Source: Public Record Report a problem | ||
Public tax history
| Year | Property taxes | Tax assessment |
|---|---|---|
| 2024 | -- | $156,000 +18.6% |
| 2023 | -- | $131,500 |
| 2022 | -- | $131,500 +15.6% |
Find assessor info on the county website
Neighborhood: 05156
Nearby schools
GreatSchools rating
- NAElm Hill SchoolGrades: PK-2Distance: 0.2 mi
- 2/10Riverside SchoolGrades: 6-8Distance: 0.7 mi
- 2/10Springfield High SchoolGrades: 9-12Distance: 1.5 mi

Get pre-qualified for a loan
At Zillow Home Loans, we can pre-qualify you in as little as 5 minutes with no impact to your credit score.An equal housing lender. NMLS #10287.
