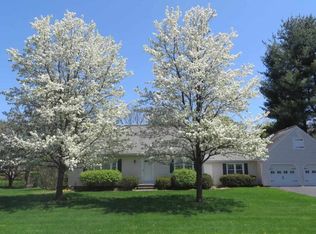NO MORE SHOWINGS. HIGHEST & BEST DUE BY MON 10/5 3 PM. Welcome Home! Long term owner of this fantastic Latham Home. Updated Kitchen, Tile Baths including a jetted tub in main bath, Newer Thermal Windows plus a Brand New Roof. Hardwood Floors on main level of the home including bedrooms. Multi Tier Deck leading to a park like back yard. Huge Yard! Pull down attic for storage. Massive great room lower level, with the potential to add a 4th bedroom. Storage room, with Washer and Dryer and work room. Priced for Immediate Sale.
This property is off market, which means it's not currently listed for sale or rent on Zillow. This may be different from what's available on other websites or public sources.

