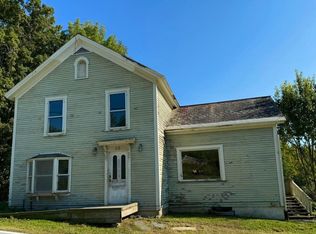Take a step back in time and enjoy one of the original treasures of the Town of Middletown Springs. Other than the addition of the kitchen and dinning space, and esthetic upgrades, this home still carriesthe charm of the original antique farmhouse. This home offers a recently upgraded eat in kitchen with several skylights that washes the space with light. The renovation of this space was in keeping with the original craftsmanship, and the updated appliances and custom backsplash perfectly tie together the old with the new. Above this space is the master bedroom with its own private stairway. Up the main stairway you will find two additional spacious bedrooms and an another bathroom. Before going outside you will get a sense of relaxation as you pass through the large enclosed porch. This space has the fit and finish of an interior room and offers a wonderful place to sit, relax and enjoy the peaceful surrounding. There is the original carriage house structure that now serves as a two car garage, and an addition which could allow for another vehicle, storage and a work shop. Welcome home!
This property is off market, which means it's not currently listed for sale or rent on Zillow. This may be different from what's available on other websites or public sources.

