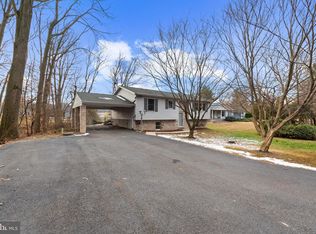Adorable well built, three-bedroom, 2.5-bath Rancher in Chantilly Manor. This move-in-ready home is behind the Chesapeake Bay Golf Club on approximately the 4th hole. The home has new carpeting and fresh paint and is on a 1.31 Acre lot with an attached 2-car garage and a detached 2-car garage. The home has a really pretty wooded lot.
This property is off market, which means it's not currently listed for sale or rent on Zillow. This may be different from what's available on other websites or public sources.

