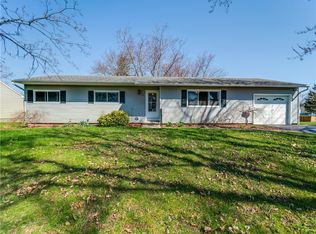Closed
$290,000
59 Eagan Blvd, Rochester, NY 14623
3beds
1,716sqft
Single Family Residence
Built in 1969
0.29 Acres Lot
$292,400 Zestimate®
$169/sqft
$2,280 Estimated rent
Maximize your home sale
Get more eyes on your listing so you can sell faster and for more.
Home value
$292,400
$275,000 - $313,000
$2,280/mo
Zestimate® history
Loading...
Owner options
Explore your selling options
What's special
Welcome to this stunning raised ranch that has undergone a complete transformation resulting in a MODERN & inviting home. Step into the UPDATED kitchen w/ new backsplash, a faucet, cabinet hardware & NEW appliances. The bathrooms have been thoughtfully REVAMPED. Throughout the house, discover a cohesive design w/ Beautiful New Flooring, NEW light fixtures & fans creating a seamless contemporary aesthetic. Fresh coat of paint & new door knobs throughout. New water heater 2023. The exterior matches the interior's excellence w/ the garden meticulously cleaned & adorned with new plants. Cleaned & replaced 2 windows to enhance curb appeal & energy efficiency of the home. Spanning 1716 square feet 3 bedrooms & 1.5 baths, nestled in a GREAT neighborhood it offers a perfect setting for leisurely walks & features a backyard that is fully fenced in & suitable for summer barbecues. LOCATION is a highlight being in close proximity to stores, libraries, parks, universities, hospitals & Walking distance to Wegmans. The abundance of natural light & overall SPACIOUS feel make this an ideal living space. Open House: Sat (1/20) 10:30am -12pm & Sun (1/21) 12pm-2:00pm. Offers due Wed (1/24) @ 3pm.
Zillow last checked: 8 hours ago
Listing updated: March 25, 2024 at 09:08am
Listed by:
Nadia H Cheema 585-313-7765,
RE/MAX Realty Group
Bought with:
Robert Piazza Palotto, 10311210084
High Falls Sotheby's International
Source: NYSAMLSs,MLS#: R1517416 Originating MLS: Rochester
Originating MLS: Rochester
Facts & features
Interior
Bedrooms & bathrooms
- Bedrooms: 3
- Bathrooms: 2
- Full bathrooms: 1
- 1/2 bathrooms: 1
- Main level bathrooms: 1
- Main level bedrooms: 1
Heating
- Gas, Forced Air
Appliances
- Included: Dishwasher, Exhaust Fan, Gas Cooktop, Disposal, Gas Oven, Gas Range, Gas Water Heater, Microwave, Refrigerator, Range Hood, Washer
- Laundry: Main Level
Features
- Ceiling Fan(s), Kitchen/Family Room Combo, Storage, Bedroom on Main Level
- Flooring: Ceramic Tile, Hardwood, Luxury Vinyl, Varies
- Basement: None
- Has fireplace: No
Interior area
- Total structure area: 1,716
- Total interior livable area: 1,716 sqft
Property
Parking
- Total spaces: 2
- Parking features: Attached, Garage, Storage, Garage Door Opener
- Attached garage spaces: 2
Features
- Levels: One
- Stories: 1
- Exterior features: Blacktop Driveway
Lot
- Size: 0.29 Acres
- Dimensions: 85 x 150
- Features: Residential Lot
Details
- Additional structures: Shed(s), Storage
- Parcel number: 2632001621700004024000
- Special conditions: Estate
Construction
Type & style
- Home type: SingleFamily
- Architectural style: Raised Ranch,Two Story
- Property subtype: Single Family Residence
Materials
- Vinyl Siding
- Foundation: Block
- Roof: Asphalt
Condition
- Resale
- Year built: 1969
Utilities & green energy
- Sewer: Connected
- Water: Connected, Public
- Utilities for property: Sewer Connected, Water Connected
Community & neighborhood
Location
- Region: Rochester
- Subdivision: Wedgewood Park Sec 10-A
Other
Other facts
- Listing terms: Cash,Conventional
Price history
| Date | Event | Price |
|---|---|---|
| 3/22/2024 | Sold | $290,000+29.5%$169/sqft |
Source: | ||
| 1/25/2024 | Pending sale | $224,000$131/sqft |
Source: | ||
| 1/18/2024 | Listed for sale | $224,000+244.6%$131/sqft |
Source: | ||
| 5/24/1996 | Sold | $65,000$38/sqft |
Source: Public Record Report a problem | ||
Public tax history
| Year | Property taxes | Tax assessment |
|---|---|---|
| 2024 | -- | $225,000 |
| 2023 | -- | $225,000 +49.6% |
| 2022 | -- | $150,400 +6% |
Find assessor info on the county website
Neighborhood: 14623
Nearby schools
GreatSchools rating
- 6/10David B Crane Elementary SchoolGrades: K-3Distance: 0.3 mi
- 4/10Charles H Roth Middle SchoolGrades: 7-9Distance: 1.9 mi
- 7/10Rush Henrietta Senior High SchoolGrades: 9-12Distance: 0.9 mi
Schools provided by the listing agent
- District: Rush-Henrietta
Source: NYSAMLSs. This data may not be complete. We recommend contacting the local school district to confirm school assignments for this home.
