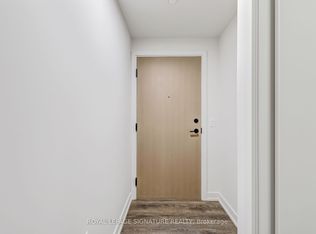Welcome to 59 East Liberty, a bright and spacious 2-bedroom plus den suite in one of Liberty Villages most desirable buildings. Thoughtfully designed with a functional open concept layout, this suite features floor-to-ceiling windows, designer laminate flooring throughout, and a walkout to a private balcony with southeast exposure offering views of the lake and city skyline. The modern kitchen is equipped with full-sized stainless steel appliances, granite countertops, and a large centre island with breakfast bar seating, perfect for both everyday living and entertaining. The expansive living and dining area is filled with natural light and flows seamlessly out to the balcony. Both bedrooms are generously sized, with the primary suite offering a wall-to-wall closet and a private 3-piece ensuite. The versatile den, located near the front entrance, is ideal for a home office or studio. Additional highlights include ensuite laundry, ample storage, and one underground parking spot. Residents of Liberty Towers enjoy access to premium amenities including a 24-hour concierge, party room, guest suites, visitor parking, and more. Situated in the heart of Liberty Village, this home is surrounded by cafes, restaurants, shops, green spaces, and the waterfront, with convenient access to the TTC, GO Train, Gardiner Expressway, and King West. Modern finishes, southeast views, and a vibrant community this is the one. Please note: photos will be updated once the current tenant has vacated the property.
Apartment for rent
C$3,450/mo
59 E Liberty St #1712-C01, Toronto, ON M6K 3R1
2beds
Price may not include required fees and charges.
Apartment
Available now
-- Pets
Air conditioner, central air
Ensuite laundry
1 Parking space parking
Natural gas, heat pump
What's special
Floor-to-ceiling windowsDesigner laminate flooringModern kitchenStainless steel appliancesGranite countertopsNatural lightWall-to-wall closet
- 1 day
- on Zillow |
- -- |
- -- |
Travel times
Prepare for your first home with confidence
Consider a first-time homebuyer savings account designed to grow your down payment with up to a 6% match & 4.15% APY.
Facts & features
Interior
Bedrooms & bathrooms
- Bedrooms: 2
- Bathrooms: 2
- Full bathrooms: 2
Heating
- Natural Gas, Heat Pump
Cooling
- Air Conditioner, Central Air
Appliances
- Laundry: Ensuite
Property
Parking
- Total spaces: 1
- Details: Contact manager
Features
- Exterior features: Balcony, Building Insurance included in rent, Building Maintenance included in rent, Common Elements included in rent, Concierge, Concierge/Security, Ensuite, Gym, Heating included in rent, Heating: Gas, Indoor Pool, Lot Features: Park, Public Transit, Rec./Commun.Centre, School, Open Balcony, Park, Parking included in rent, Party Room/Meeting Room, Public Transit, Rec./Commun.Centre, Rooftop Deck/Garden, School, TSCC, Underground, Visitor Parking, Water included in rent
Construction
Type & style
- Home type: Apartment
- Property subtype: Apartment
Utilities & green energy
- Utilities for property: Water
Community & HOA
Community
- Features: Fitness Center, Pool
HOA
- Amenities included: Fitness Center, Pool
Location
- Region: Toronto
Financial & listing details
- Lease term: Contact For Details
Price history
Price history is unavailable.
Neighborhood: Niagara
There are 12 available units in this apartment building
![[object Object]](https://photos.zillowstatic.com/fp/7997d721e5f2ffee41e566e89812c207-p_i.jpg)
