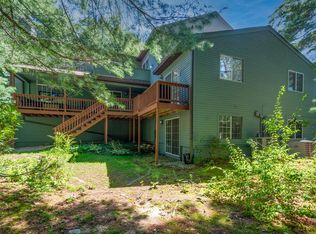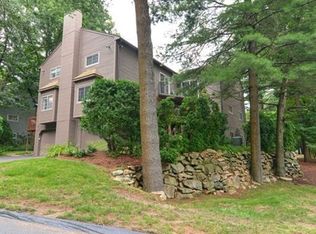Sold for $571,000 on 01/12/24
$571,000
59 E Bluff Rd UNIT 59, Ashland, MA 01721
2beds
2,022sqft
Condominium, Townhouse
Built in 1985
-- sqft lot
$574,200 Zestimate®
$282/sqft
$2,955 Estimated rent
Home value
$574,200
$545,000 - $603,000
$2,955/mo
Zestimate® history
Loading...
Owner options
Explore your selling options
What's special
Pride of ownership abounds in this 2 bedroom, 2.5 bath, extended L shaped townhome, with many upgrades throughout. The 1st floor includes a large kitchen with ample cabinets, updated quartz countertops with breakfast bar & back splash & a separate baking station. Step down to the ultra cozy den/family room with vaulted ceilings & sliders leading to the large(partially covered) deck. Makes the perfect spot for grilling and entertaining. A 1/2 bath, formal dining area with crown molding & living room with a fireplace complete the 1st floor. 2 bedrooms are on the 2nd level the large primary has vaulted ceiling, double closets, dressing area and full bath with tiled shower and jacuzzi tub. the guest bedroom has double closets, full bath with tub and shower. Each bedroom has sliders that lead to the second floor balcony. The basement has a laundry room(w & d included), sufficient storage and 2 finished rooms good for office, play room, exercise area. 2 car garage with room for storage
Zillow last checked: 8 hours ago
Listing updated: January 12, 2024 at 10:40am
Listed by:
Peter Haswell 508-446-7671,
Berkshire Hathaway HomeServices Commonwealth Real Estate 508-655-1211
Bought with:
Steven Greenberg
Oak Realty
Source: MLS PIN,MLS#: 73183599
Facts & features
Interior
Bedrooms & bathrooms
- Bedrooms: 2
- Bathrooms: 3
- Full bathrooms: 2
- 1/2 bathrooms: 1
Primary bedroom
- Features: Bathroom - Full, Vaulted Ceiling(s), Flooring - Vinyl, Balcony - Exterior, Hot Tub / Spa, Cable Hookup, Dressing Room, Slider, Closet - Double
- Level: Second
- Area: 208
- Dimensions: 16 x 13
Bedroom 2
- Features: Bathroom - Full, Vaulted Ceiling(s), Flooring - Vinyl, Balcony - Exterior, High Speed Internet Hookup, Slider, Closet - Double
- Level: Second
- Area: 196
- Dimensions: 14 x 14
Primary bathroom
- Features: Yes
Dining room
- Features: Bathroom - Half, Closet, Flooring - Wood, Deck - Exterior, Slider
- Level: First
- Area: 169
- Dimensions: 13 x 13
Family room
- Features: Ceiling Fan(s), Vaulted Ceiling(s), Deck - Exterior, Exterior Access, Slider
- Level: First
- Area: 196
- Dimensions: 14 x 14
Kitchen
- Features: Flooring - Stone/Ceramic Tile, Countertops - Stone/Granite/Solid, Countertops - Upgraded, Breakfast Bar / Nook, Cabinets - Upgraded, Deck - Exterior, Exterior Access, Open Floorplan, Remodeled, Slider, Gas Stove
- Level: First
- Area: 196
- Dimensions: 14 x 14
Living room
- Features: Flooring - Wood, Crown Molding
- Level: First
- Area: 247
- Dimensions: 19 x 13
Heating
- Forced Air
Cooling
- Central Air
Appliances
- Laundry: Gas Dryer Hookup, Washer Hookup, In Basement
Features
- Closet, Bonus Room, Central Vacuum
- Flooring: Wood, Tile, Vinyl
- Windows: Insulated Windows
- Has basement: Yes
- Number of fireplaces: 1
- Fireplace features: Living Room
- Common walls with other units/homes: End Unit
Interior area
- Total structure area: 2,022
- Total interior livable area: 2,022 sqft
Property
Parking
- Total spaces: 2
- Parking features: Under, Tandem
- Attached garage spaces: 2
Features
- Patio & porch: Deck
- Exterior features: Balcony
Details
- Parcel number: 3297268
- Zoning: RES
Construction
Type & style
- Home type: Townhouse
- Property subtype: Condominium, Townhouse
Condition
- Year built: 1985
Utilities & green energy
- Electric: 100 Amp Service
- Sewer: Public Sewer
- Water: Public
- Utilities for property: for Gas Oven, Washer Hookup
Community & neighborhood
Community
- Community features: Public Transportation, Shopping, Park, Walk/Jog Trails, Highway Access, T-Station
Location
- Region: Ashland
HOA & financial
HOA
- Has HOA: Yes
- HOA fee: $312 monthly
- Services included: Maintenance Structure, Road Maintenance, Snow Removal, Trash, Reserve Funds
Other
Other facts
- Listing terms: Contract
Price history
| Date | Event | Price |
|---|---|---|
| 1/12/2024 | Sold | $571,000+9.8%$282/sqft |
Source: MLS PIN #73183599 Report a problem | ||
| 12/5/2023 | Contingent | $519,900$257/sqft |
Source: MLS PIN #73183599 Report a problem | ||
| 11/29/2023 | Listed for sale | $519,900$257/sqft |
Source: MLS PIN #73183599 Report a problem | ||
Public tax history
Tax history is unavailable.
Neighborhood: 01721
Nearby schools
GreatSchools rating
- NAHenry E Warren Elementary SchoolGrades: K-2Distance: 0.9 mi
- 8/10Ashland Middle SchoolGrades: 6-8Distance: 2.5 mi
- 8/10Ashland High SchoolGrades: 9-12Distance: 1.7 mi
Get a cash offer in 3 minutes
Find out how much your home could sell for in as little as 3 minutes with a no-obligation cash offer.
Estimated market value
$574,200
Get a cash offer in 3 minutes
Find out how much your home could sell for in as little as 3 minutes with a no-obligation cash offer.
Estimated market value
$574,200

