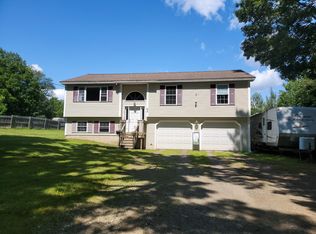Closed
$300,000
59 Dyer Road, Carmel, ME 04419
3beds
1,796sqft
Single Family Residence
Built in 2003
2.01 Acres Lot
$348,000 Zestimate®
$167/sqft
$2,101 Estimated rent
Home value
$348,000
$331,000 - $365,000
$2,101/mo
Zestimate® history
Loading...
Owner options
Explore your selling options
What's special
This 3BR, 2BA 1,796sq ft home offers multi level living space with a family room on the lower level, eat in kitchen & living room on the main level & all 3 BRs and 2 full BAs on the upper level. Enjoy your morning coffee on the back deck while taking in the quiet country setting this home offers. Lots of recent updates & improvements adds to the appeal of easy living in this home. Improvements include: new sink, refrigerator & dishwasher in kitchen; 5 new heat pumps; new hw floor in upper level hallway; new carpet in BRs; new tile flooring, vanity, toilet & fan vent in hall BA; new fan vent, soaking tub, flooring (waterproof laminate), vanity & toilet in master BA; 14x16 composite deck; 16x16 outbuilding & more.
Zillow last checked: 8 hours ago
Listing updated: January 13, 2025 at 07:09pm
Listed by:
NextHome Experience
Bought with:
Portside Real Estate Group
Source: Maine Listings,MLS#: 1554610
Facts & features
Interior
Bedrooms & bathrooms
- Bedrooms: 3
- Bathrooms: 2
- Full bathrooms: 2
Primary bedroom
- Features: Closet, Full Bath
- Level: Second
- Area: 153.9 Square Feet
- Dimensions: 13.5 x 11.4
Bedroom 1
- Features: Closet
- Level: Second
- Area: 100 Square Feet
- Dimensions: 10 x 10
Bedroom 2
- Features: Closet
- Level: Second
- Area: 101.9 Square Feet
- Dimensions: 10 x 10.19
Dining room
- Features: Dining Area
- Level: First
- Area: 163.8 Square Feet
- Dimensions: 12.6 x 13
Family room
- Features: Heat Stove
- Level: Basement
- Area: 406.8 Square Feet
- Dimensions: 22.6 x 18
Kitchen
- Features: Kitchen Island
- Level: First
- Area: 138.6 Square Feet
- Dimensions: 12.6 x 11
Living room
- Level: First
- Area: 189 Square Feet
- Dimensions: 12.6 x 15
Heating
- Baseboard, Heat Pump, Hot Water
Cooling
- Heat Pump
Appliances
- Included: Dishwasher, Microwave, Electric Range, Refrigerator
Features
- Primary Bedroom w/Bath
- Flooring: Carpet, Laminate, Tile, Wood
- Basement: Interior Entry,Finished
- Has fireplace: No
Interior area
- Total structure area: 1,796
- Total interior livable area: 1,796 sqft
- Finished area above ground: 1,296
- Finished area below ground: 500
Property
Parking
- Parking features: Gravel, 1 - 4 Spaces
Features
- Patio & porch: Deck
Lot
- Size: 2.01 Acres
- Features: Rural, Suburban, Open Lot, Rolling Slope, Landscaped
Details
- Additional structures: Outbuilding
- Parcel number: CARMM0007L22E3
- Zoning: Res
- Other equipment: Internet Access Available
Construction
Type & style
- Home type: SingleFamily
- Architectural style: Contemporary,Raised Ranch,Split Level
- Property subtype: Single Family Residence
Materials
- Wood Frame, Vinyl Siding
- Roof: Shingle
Condition
- Year built: 2003
Utilities & green energy
- Electric: Circuit Breakers
- Sewer: Private Sewer
- Water: Private, Well
- Utilities for property: Utilities On
Community & neighborhood
Location
- Region: Carmel
Other
Other facts
- Road surface type: Paved
Price history
| Date | Event | Price |
|---|---|---|
| 5/11/2023 | Sold | $300,000+7.2%$167/sqft |
Source: | ||
| 3/30/2023 | Pending sale | $279,900$156/sqft |
Source: | ||
| 3/25/2023 | Listed for sale | $279,900+67.6%$156/sqft |
Source: | ||
| 5/17/2016 | Sold | $167,000$93/sqft |
Source: | ||
Public tax history
| Year | Property taxes | Tax assessment |
|---|---|---|
| 2024 | $2,985 +15.5% | $218,700 +9.6% |
| 2023 | $2,585 +2.8% | $199,600 |
| 2022 | $2,515 -5.6% | $199,600 +27.4% |
Find assessor info on the county website
Neighborhood: 04419
Nearby schools
GreatSchools rating
- 5/10Carmel Elementary SchoolGrades: PK-4Distance: 1.3 mi
- 5/10Caravel Middle SchoolGrades: 5-8Distance: 3.7 mi

Get pre-qualified for a loan
At Zillow Home Loans, we can pre-qualify you in as little as 5 minutes with no impact to your credit score.An equal housing lender. NMLS #10287.
