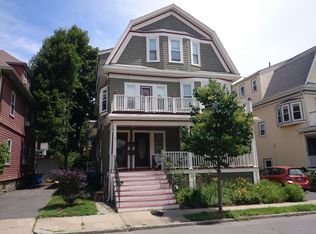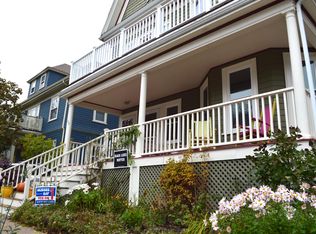Welcome to Dunster Rd, one of the best streets in JP, with gracious homes, mature trees, and a short distance to Jamaica Pond, Arboretum & shops and restaurants along Centre/South Streets. This pondside location can't be beat! This thoughtfully renovated 3 bed condo has a private back entrance and an optimal layout for cooking, entertaining and relaxing - everything you need to comfortably stay home! The bright open concept kitchen was remodeled in 2017 with quartz countertops, Jenn Air appliances, radiant floor heating, and custom cabinetry. The dining room features decorative ceiling beams and flows into the large living room and foyer. There are two generously sized bedrooms, and a third bedroom perfect for a nursery or office, each with great closet storage. If you need more space to spread out, enjoy ~280 SF of bonus finished basement space. The shared backyard and patio are both low maintenance, and there is private storage space. Move right in and enjoy quintessential JP living.
This property is off market, which means it's not currently listed for sale or rent on Zillow. This may be different from what's available on other websites or public sources.

