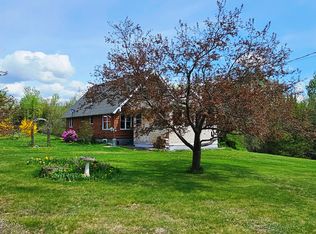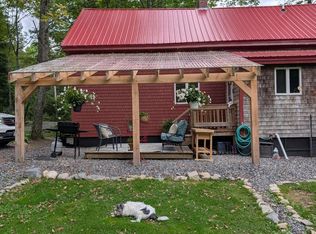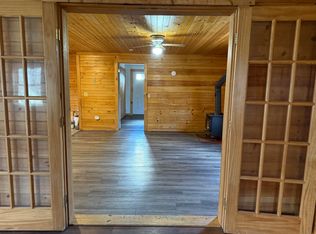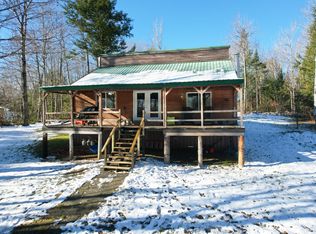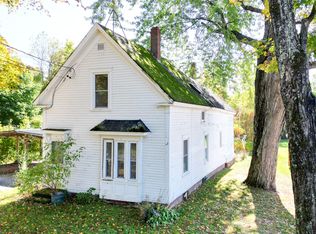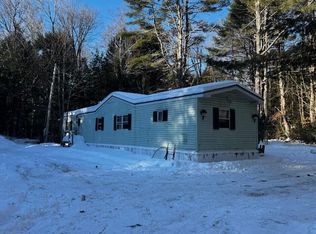Welcome to this warm inviting home set back off the road, nestled in the countryside on 4.85 acres of land. Excellent hunting. Direct access to ATV trails and snowmobile trails. Enjoy the peaceful surroundings of nature on your oversized wrap around porch. The 1st floor has a living room with cathedral ceilings a woodstove for those cold winter nights, and a country style kitchen.
Upstairs is a loft style bedroom with a shower. 2 unfinished bedrooms downstairs with a fully plumbed unfinished bathroom /Laundry room.
Motivated seller !
Active
Price cut: $5K (12/2)
$180,000
59 Drury Road, Solon, ME 04979
3beds
1,200sqft
Est.:
Single Family Residence
Built in 1999
4.85 Acres Lot
$-- Zestimate®
$150/sqft
$-- HOA
What's special
Loft style bedroomOversized wrap around porchCountry style kitchen
- 268 days |
- 1,408 |
- 63 |
Zillow last checked: 8 hours ago
Listing updated: December 02, 2025 at 06:14am
Listed by:
Whittemore's Real Estate
Source: Maine Listings,MLS#: 1622660
Tour with a local agent
Facts & features
Interior
Bedrooms & bathrooms
- Bedrooms: 3
- Bathrooms: 2
- Full bathrooms: 1
- 1/2 bathrooms: 1
Bedroom 1
- Level: First
Bedroom 2
- Level: First
Bedroom 3
- Level: Second
Kitchen
- Level: First
Laundry
- Level: First
Living room
- Features: Cathedral Ceiling(s)
- Level: First
Heating
- Direct Vent Heater, Wood Stove
Cooling
- None
Features
- Flooring: Laminate, Other, Wood
- Has fireplace: No
Interior area
- Total structure area: 1,200
- Total interior livable area: 1,200 sqft
- Finished area above ground: 1,200
- Finished area below ground: 0
Property
Features
- Patio & porch: Deck
- Has view: Yes
- View description: Fields, Trees/Woods
Lot
- Size: 4.85 Acres
Details
- Zoning: rural
Construction
Type & style
- Home type: SingleFamily
- Architectural style: Camp,Other
- Property subtype: Single Family Residence
Materials
- Roof: Metal
Condition
- Year built: 1999
Utilities & green energy
- Electric: Circuit Breakers
- Sewer: Private Sewer
- Water: Private
- Utilities for property: Utilities On
Community & HOA
Location
- Region: Solon
Financial & listing details
- Price per square foot: $150/sqft
- Annual tax amount: $1,971
- Date on market: 7/4/2025
Estimated market value
Not available
Estimated sales range
Not available
Not available
Price history
Price history
| Date | Event | Price |
|---|---|---|
| 12/2/2025 | Price change | $180,000-2.7%$150/sqft |
Source: | ||
| 11/12/2025 | Price change | $185,000-2.6%$154/sqft |
Source: | ||
| 10/10/2025 | Price change | $190,000-2.6%$158/sqft |
Source: | ||
| 9/3/2025 | Price change | $195,000-4.9%$163/sqft |
Source: | ||
| 8/15/2025 | Price change | $205,000-2.4%$171/sqft |
Source: | ||
Public tax history
Public tax history
Tax history is unavailable.BuyAbility℠ payment
Est. payment
$935/mo
Principal & interest
$698
Property taxes
$174
Home insurance
$63
Climate risks
Neighborhood: 04979
Nearby schools
GreatSchools rating
- 8/10Solon Elementary SchoolGrades: PK-5Distance: 3.1 mi
- 3/10Carrabec Community SchoolGrades: K-8Distance: 9.3 mi
- 4/10Carrabec High SchoolGrades: 9-12Distance: 8.9 mi
- Loading
- Loading
