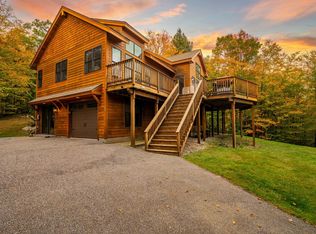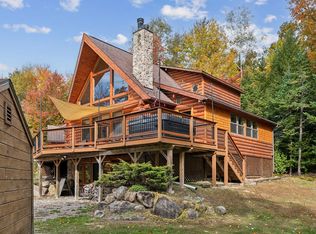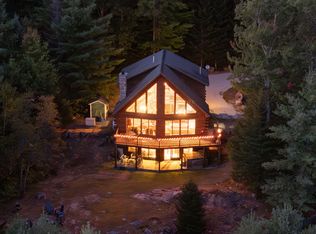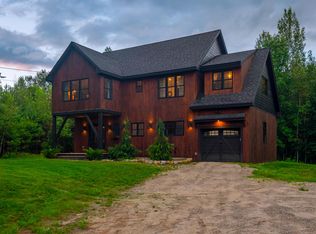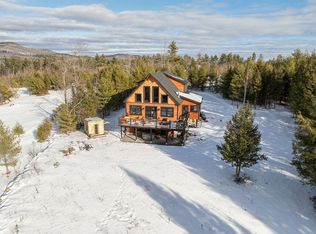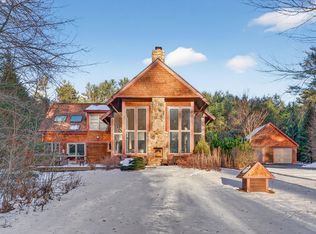SELLER TO CREDIT BUYER TO RESTAIN THE EXTERIOR AT CLOSING!!!!!!! Finally the ski house you've been waiting for! Don't miss this meticulously maintained, thoughtfully decorated 4 bedroom, 4 bathroom home. Gorgeous open concept main floor with airlock entry, chefs kitchen, soaring fireplace, hardwood floors, and two stories of windows looking right at the slopes of Sunday River. Second story loft, for a little quiet get away.. Family room in the daylight, walk out basement, with yet another airlock mudroom. Recently rebuilt deck. Hot tub. Whole house generator, and a patio with a fire pit! This home is being sold fully furnished, so all you have to do is put your gear in the car, grab a toothbrush, and hit the road!
Great rental numbers too....
Shown by appointment, so call today!
Active
$1,150,000
59 Douglass Road, Newry, ME 04261
4beds
3,300sqft
Est.:
Single Family Residence
Built in 2008
1.53 Acres Lot
$-- Zestimate®
$348/sqft
$8/mo HOA
What's special
Soaring fireplaceSecond story loftAirlock entryHot tubRebuilt deckHardwood floorsWalk out basement
- 330 days |
- 671 |
- 24 |
Zillow last checked: 8 hours ago
Listing updated: September 04, 2025 at 07:42am
Listed by:
Hearth & Key Realty 2072036579
Source: Maine Listings,MLS#: 1614665
Tour with a local agent
Facts & features
Interior
Bedrooms & bathrooms
- Bedrooms: 4
- Bathrooms: 4
- Full bathrooms: 4
Primary bedroom
- Level: First
Bedroom 1
- Level: Basement
Bedroom 2
- Level: Second
Bedroom 3
- Level: Second
Dining room
- Level: First
Family room
- Level: Basement
Great room
- Level: First
Kitchen
- Level: First
Loft
- Level: Second
Heating
- Baseboard, Hot Water
Cooling
- None
Appliances
- Included: Dishwasher, Dryer, Microwave, Electric Range, Refrigerator, Washer
Features
- 1st Floor Bedroom, 1st Floor Primary Bedroom w/Bath, Bathtub, Shower, Storage, Walk-In Closet(s), Primary Bedroom w/Bath
- Flooring: Carpet, Tile, Wood
- Basement: Interior Entry,Daylight,Finished,Full
- Number of fireplaces: 1
- Furnished: Yes
Interior area
- Total structure area: 3,300
- Total interior livable area: 3,300 sqft
- Finished area above ground: 2,400
- Finished area below ground: 900
Property
Parking
- Parking features: Gravel, 5 - 10 Spaces
Features
- Patio & porch: Deck
- Has spa: Yes
- Has view: Yes
- View description: Mountain(s)
Lot
- Size: 1.53 Acres
- Features: Near Golf Course, Rural, Ski Resort, Open Lot, Rolling Slope, Wooded
Details
- Parcel number: NEWRMR14L2F
- Zoning: n
Construction
Type & style
- Home type: SingleFamily
- Architectural style: Chalet
- Property subtype: Single Family Residence
Materials
- Wood Frame, Clapboard, Shingle Siding, Wood Siding
- Roof: Shingle
Condition
- Year built: 2008
Utilities & green energy
- Electric: Circuit Breakers
- Water: Well
Community & HOA
HOA
- Has HOA: Yes
- HOA fee: $100 annually
Location
- Region: Newry
Financial & listing details
- Price per square foot: $348/sqft
- Tax assessed value: $921,400
- Annual tax amount: $4,430
- Date on market: 2/19/2025
- Listing terms: 1031 Exchange
- Road surface type: Paved
Estimated market value
Not available
Estimated sales range
Not available
$3,780/mo
Price history
Price history
| Date | Event | Price |
|---|---|---|
| 7/25/2025 | Price change | $1,150,000-4.2%$348/sqft |
Source: | ||
| 2/19/2025 | Listed for sale | $1,200,000+132.1%$364/sqft |
Source: | ||
| 1/12/2021 | Sold | $517,000+51548.4%$157/sqft |
Source: | ||
| 7/18/2007 | Sold | $1,001 |
Source: Public Record Report a problem | ||
Public tax history
Public tax history
| Year | Property taxes | Tax assessment |
|---|---|---|
| 2024 | $4,883 +10.2% | $921,400 +76.8% |
| 2023 | $4,430 +1.8% | $521,200 |
| 2022 | $4,352 +4.4% | $521,200 |
Find assessor info on the county website
BuyAbility℠ payment
Est. payment
$5,915/mo
Principal & interest
$4459
Property taxes
$1045
Other costs
$411
Climate risks
Neighborhood: 04261
Nearby schools
GreatSchools rating
- 9/10Woodstock SchoolGrades: K-5Distance: 12.1 mi
- 4/10Telstar Middle SchoolGrades: 6-8Distance: 6.8 mi
- 6/10Telstar High SchoolGrades: 9-12Distance: 6.8 mi
- Loading
- Loading
