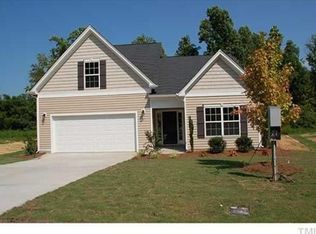Gorgeous Like New Home in Cul-De-Sac*4BR/3BA + Bonus Rm!*Engineered Hardwood Flooring, NEWLY Painted*Inviting Family Rm w/Gas Log FP & Vaulted Ceilings*Granite Island Kitchen w/Tile BackSplash & SS Appliances Including Refrigerator!*Sunny Dining*Lush 1st Floor Master Suite w/Custom WIC, Dual Vanity, Soaking Tub & Sep Shower*4th BR, Bonus & Full BA on 2nd Floor*Screened in Porch, Patio & Fenced Yard*2 Car Garage*MOVE IN READY*Conveniently Located near Downtown Angier, Close to Parks, Restaurants & Shopping
This property is off market, which means it's not currently listed for sale or rent on Zillow. This may be different from what's available on other websites or public sources.
