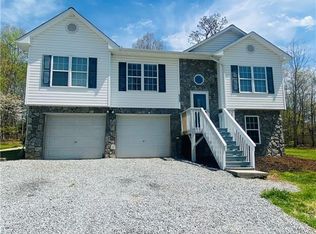Totally updated home in a great location! New stainless steel appliances, updated kitchen with new countertops and backsplash, hardwoods, tiled bathrooms, carpet in all bedrooms, and paint throughout. Located in Bethlehem off of Hwy 127 (outside of city limits)! With almost an acre this property has a large front yard and a great back deck for entertaining in the back yard. The split level layout calls for open space and area in the basement! Double car attached garage. Come check out this newly updated/remodeled home today! Seller negotiable.
This property is off market, which means it's not currently listed for sale or rent on Zillow. This may be different from what's available on other websites or public sources.


