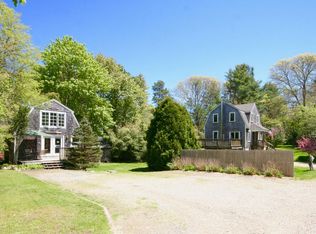Nestled under the whispering pines in the heart of Cataumet this Cape style home is walking distance to the village center, trails and beaches! The home was recently expanded and updated and there is potential for so much more with the unfinished second floor and the detached cottage that although needs considerable work, used to be a year round rental! The home features hardwood floors throughout, the wood burning fireplace in the living room, the spacious kitchen, den with beautiful custom builtins and the first floor master suite! Step outside through the sliding doors to the gorgeous stone patio with compass rose inlay, the private gardens and sculpted grounds. Step across the street to the walking trails that meander through the parklike woodlands to waterfront and playgrounds!
This property is off market, which means it's not currently listed for sale or rent on Zillow. This may be different from what's available on other websites or public sources.

